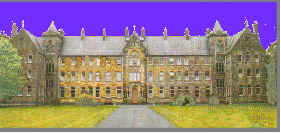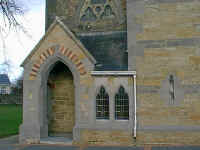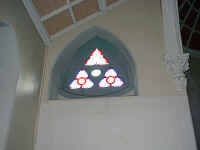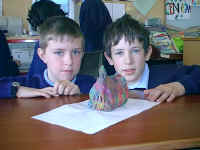William Hague
(1836-1899)
- a very talented architect
William Hague the builder was born in 1806 in Plush near Butlersbridge. It was called Adriplushe at that time. He moved to Cavan town in 1838. He owned all the houses in College Street. He married Catherine Hague in 1833. She died in 1851. William the Architect his son, was baptised in February 1836. His brothers were John James and Robert .His sisters were Frances and Catherine.We are not sure if Frances is a son or a daughter because it is spelled in Latin Franciscus.
He married Anne Daly. They had one son and two daughters. William the third, the architect sold houses to the Lynch family in 1901.He moved to Dublin and died in on the 22nd of March 1899 at the age of 63. His son William became a writer and photographer.
There is a girl in our class named Una Hague, who is a direct descendant of Hugh Hague, a brother of William the builder.
William wanted to design small chapels looking like grand cathedrals, and so built arches and pillars in his churches, and designed for spires and belfries. The windows are a special feature as well.
So I made a list of some of the places he designed in County Cavan.
St Aidan's church Butlersbridge 1861-1863
Saint Brigid’s Killygarry 1863-1866
Saint Patrick’s College, Cavan.
Ballyjamesduff convent. The museum now is in this building.
Bethel Episcopal church Kingscourt County Cavan 1864
St Brigid’s Church Killeshandra. 1862-1863
Kingscourt Catholic church 1869-1878
Crosserlough church 1888
St Patrick’s Church Corick 1863
Drumalee Church, Belturbet 1868
Swanlinbar Church 1869
Ballinagh church 1869 (now demolished)
Protestant Hall Cavan 1862 (now demolished)
Ballymachugh Parochial House 1868
Alterations to Drumkeen House 1868
Alterations to Drumbar Lodge 1868
Design for Townhall Kingscourt 1870
OTHER WORKS ATTRIBUTED TO WILLIAM HAGUE
Saint John’s Church of Ireland, Cloverhill, Butlersbridge 1856-67
AIB House Cootehill 1859
Saint Patrick’s College, Cavan 1873
(even then the weather was very wet!)

The building contract between Mr Hague and Dr Conaty was signed on 20th May 1871.The contractor, the Architect’s father agreed to supply all workmen and materials. He promised to have the work completed by 1st April 1873, otherwise he would pay £2 a day for every day after that .
They took the stones and rubble from a quarry near by in the grounds of the college.
The cut stone was taken from Ross quarry near Oldcastle. The flags came from Ballyconnell, Lisnaskea, or Dungannon .The sand for ordinary building came from near Crossdoney and was brought by rail to Cavan station and from there by horse and cart to Cullies site.
1874 was a very wet year. The building was not ready. Bishop Nicholas Conaty wanted the contractor to pay for the delay but the Architect William Hague wrote to him telling that the weather was to blame so they could not help it. Bishop Conaty let him off maybe because he was his teacher many years before !!
Now some 126 years later some of the boys are looking forward to going to secondary school there in two years time.

We could not find any information about Saint John’s Church, Cloverhill until we began to prepare for the centenary celebrations. Then one of the people in charge of church affairs said she might have some old manuscripts in the attic. She had a search and found a diary and a plan of the church. The diary had information of the cost of windows and staining and painting and it also had the total cost of the church. A picture of a camel was on the front of the diary and the writing was very neat. The pages of the diary were a damp yellow colour. On the back of the diary there are instructions for writing as follows.
The writer should sit with his back straight, with both feet placed firmly on the floor.
He should lean towards the desk but never on the desk.
He should hold the writing instrument firmly but lightly between the middle and index fingers of the right hand, while securing it with the thumb.
The nib of the instrument should protrude exactly one inch from the fingers.
The writer then sits with the left hand on the manuscript while bringing the wrist of the right hand to rest gently on the desk and the other two fingers touching the surface of the paper.
The right shoulder also leans a little towards the paper and the handle of the pen should point directly at it.
There was also a money multiplication ready- reckoner to help when buying
Plan Of The Church. The paper was made of linen material. It was simple drawing with a round shaped picture with an edging of trees. The church was a simple shape, nothing to intricate. When she came to collect the diary and church plan, a teacher took a picture our class pupils holding the diary and church plan, while the rest looked at them. When I looked at it I thought how neat their writing was and that the church must of cost a fortune. It was an interesting experience and to see such old objects in good condition was an amazing. Finding these objects was a great help in our project and now we know a good bit more.
But we still are not sure if he helped his father to design Cloverhill church. As a student he could not sign the paper so we can not be sure if he did help to design the church but we hope to find out some day.
Stone Masons
The churches were built in stone. They were built by trades men called stone masons. Traditionally, stone cutters made their own tools. At the time when Saint Aidan’s Church was been built there was a blacksmith’s forge in the village. So we feel sure the stone masons visited him a lot. We know that stone masons had their own language which they spoke while working or when they wanted to speak in private. The language was called Béarlager na Saor. A teacher at our school Mrs Mc Gauran has a great grandfather who was a stone mason. She told us he was a tall, big strong man with a beard and he spoke half in English half in Irish. He carried a very big Rosary beads and his name was Michil Mór. The following is a short list of Béarlager na Saor vocabulary.
Stone mason – airig coda
Work – lúdar,lúdú
Walk – costrú
Stone – cloch,cáid or losáil
Chisel – fonsúr
Money – poinnc
Make – ludú
Trowel – húc,lemín or scit
Apprentice – airig flúc or geab airig
Big , clever or good – trithúil
Cursing or swearing – geab biníu
Hammer – casúr
Church – borabs cín (priest’s house)
I would have liked to have seen them at work or making their tools. Seeing what kind of weather they had and if they worked in wet weather or not. I would have also liked to have seen them using their tools and getting to hold the tools as well. It would be great to have heard them speaking their language. Getting to know their language would have been an amazing as well. So we drew some pictures of the stone masons building the church and getting stone cut at the sand quarry.
We also drew a picture of horses drawing stone to where they were building the church. We imagined what it would have looked like and then we drew the pictures.
William Hague also designed church and secular buildings in Counties Monaghan, Derry Cork, Dublin,
Fermanagh, Meath, Wicklow, Westmeath, Kildare, Carlow, Louth, Galway, Leitrim, Armagh, Donegal, Offaly, Laois, Wexford, Sligo, Longford, Limerick, Tyrone, Wicklow
Source Cunningham Papers, Dublin Builders Journal, and ‘A Companion Guide to Architecture in Ireland’
Armagh
Cullyhanna Catholic Church, Cullyhanna
St Patrick’s Cathedral Armagh.
Carlow
Sacred Heart Chapel, Carlow College,
Rathvilly church,
Knockbeg College,
Carlow town hall
Convent school
Cavan listed on a separate page
Cork
Competition design for St Finbar’s church of Ireland Cathedral
Derry
Waterside presbyterian church
Donegal
St Eunan’s cathedral , Letterkenny
Rathmullan Church
Sheil Hospital Ballyshannon
Dublin
Design for St Kevin`s church, Harrington street
Completion of the Augustinian Church, Thomas street
Remodelling of a grocery store, Baggot street,
St Peter’s National School, Phibsborough
The Archbishop’s House, Drumcondra ,
St Andrew’s school , Brunswick street,
Catholic Church Dolphin’s Barn and Porterstown
Bethel Church Dun Laoghaire.
Fermanagh
St Ninnidh’s , Kinawley.
St Patrick’s,Belleek
Model schools, Enniskillen
Alterations to Riverdale House
The Billiard Room, Crom Castle
Galway
St Joseph’s
St Mary’s, Claddagh
Church Tower, Gort
Industrial school, Letterfrack
Convent school, Clifden
Kildare
St Mary’s College Chapel, Maynooth
Church at Monasterevan
Carmelite Church
Kilkenny
St John’s, Kilkenny
Laois
Church of the Sacred heart, Stradbally
Abbeyleix Church, Abbeyleix
Convent School, Abbeyleix
Leitrim
St Clare’s Church, Manorhamilton
Limerick
Design for Tate Memorial
Longford
Alterations to Currygrane house
Convent of Mercy, Granard
Louth
Church of the Immaculate Conception, Termonfeckin
Design for Town Hall, Ardee
Mayo
Convent and school ,Knock
Meath
Parochial house, Ratoath
St. Martin’s, Culmullin, Dunshaughlin
St. Patrick’ s church, Trim
Monaghan
St Patricks , Ballybay
Church at Ematris
Completion of tower & spire at Monaghan Cathredal
St Joseph’s , Monaghan
Church of the Sacred Heart, Clones
Offaly
Ferbane church
Tullamore church
Sligo
Town Hall, Sligo
Tyrone
Church of the Sacred Heart, Omagh
Sacred Heart Convent , Cookstown
Strabane church
Wicklow Churches at Rathnew, Castletown, Aughrim,
Arklow convent & Parochial house.
Westmeath
Bishop’s Palace, Mullingar
Wexford
Convent church, New Ross
Newbawn church.
William Hague Design
Saint Aidan’s Church in Butlersbridge is designed with colourful pieces of limestone all around the church. The dominant colour is orange. The bricks around the arches of the windows are the same tint of orange. Architects would call them ‘relieving arches of polychromatic brickwork’.
This makes the building very beautiful. This is a feature of Hague churches. The site , known as the pound yard was donated by the Earl of Lanesborough. The church replaced two mud wall churches from penal times and cost £1,440. The altar was donated by Rev Francis Aidan Brady 1864-1944 a native of Innishbeg and Philadelphia.


Side-porch of Saint Aidan’s. Window in a circular triangle.
Other features are the windows at the side of the sanctuary. They are trefoil shaped, in a circular triangle. You can see one just above the porch door. It is fascinating to copy one of these with a compass. The windows were a present from Hugh Blessing and cost £150. This man was an emigrant who once worked in the Cornmill (where the Derragarra Inn is now) before emigrating to New York.
School Connection
A special chalice was donated for the opening of the church in 1863. It came from Creevalea Abbey in County Leitrim. It is now in a museum. The story goes that it belonged to the O’Donnells of Donegal. When our school was opened in 1974 the same chalice was used for Mass in the school. It was a very special occasion.
Our Bishop Most Rev. Leo O’ Reilly celebrated Mass on the centenary of William Hague’s death March 22nd 1999. We read prayers and brought up our Offertory Gifts which included a model of the church, a Mason’s trowel with an orange brick, architect’s instruments, a family tree of William Hague, our school booklet, a picture we drew of stonemasons at work in 1863 and our Hague project. We have a video of it all
Plasticene model of Saint Aidan’s by Niall and Fionán
