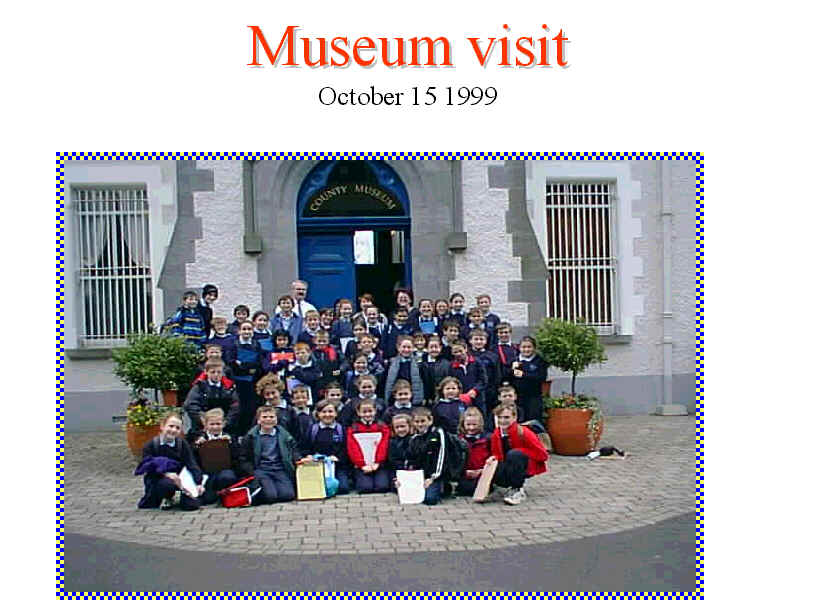
Local Architect William Hague designed this building as a Convent at the request of the Poor Clares
It now houses the County Museum

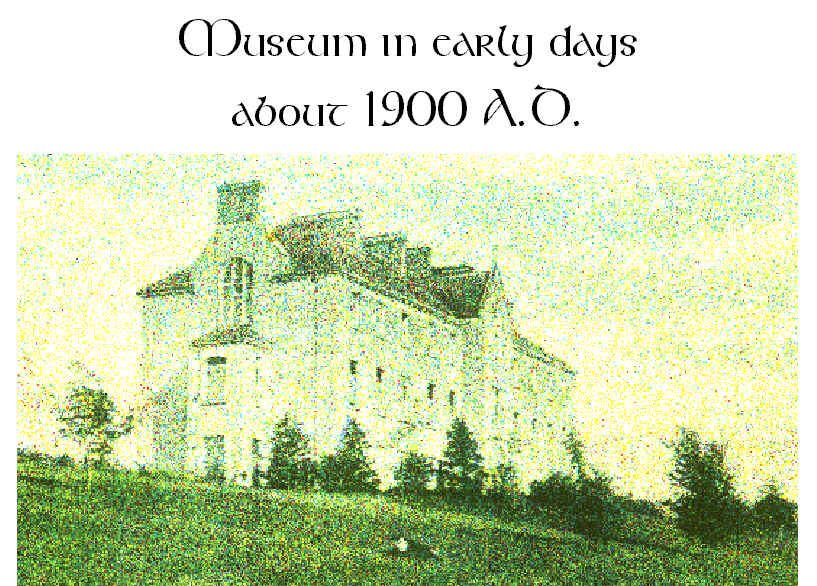
The class sketched the front door first of Cavan County
museum.Some of our class scanned in some of the pictures that we had sketched. Do you like our colours? This picture belongs to.
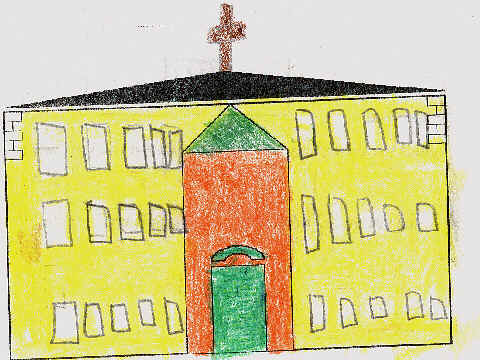
This is the first picture I did when I got to the museum. It is the front
door. There are thirtytwo windows .The museum is three storeys high.We drew the chimney. We looked through a big window to draw it.We drew it because William Hague designed it and we liked the way it was designed.William hague also designed Butlersbridge Church.
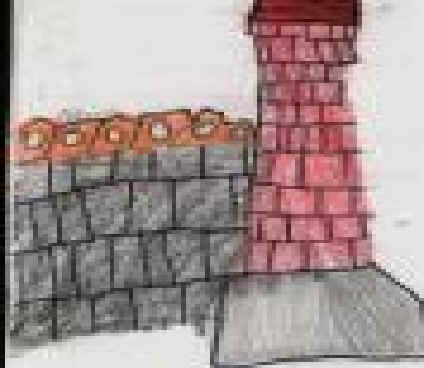
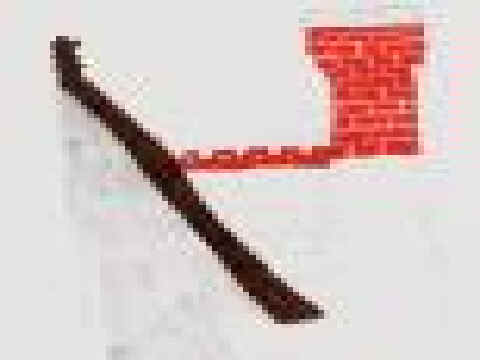
These particular pictures were drawn at a distance of a two metres by
Kate & Derbhla.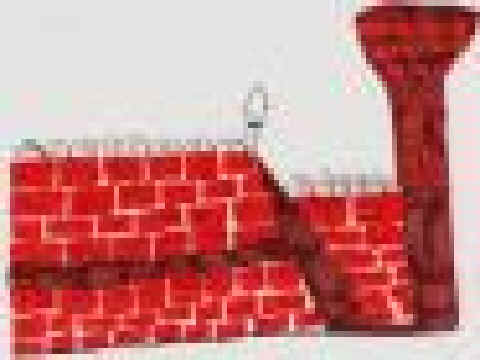
The Back of the Building
This is the biggest window of the building. It can be seen at the rear of the building. This window is on the stairway. It looks on to the garden and the fishpond. There is a lovely view of the countryside.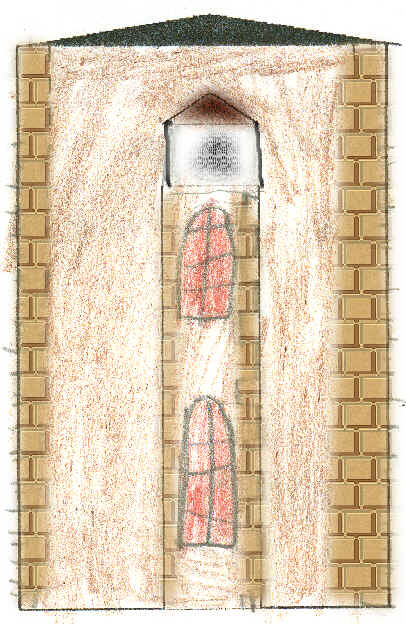 THE BELFRY
THE BELFRY
picture by Kevin & Philip