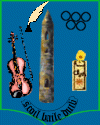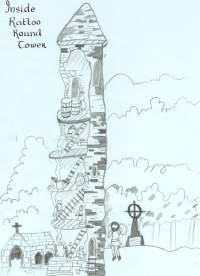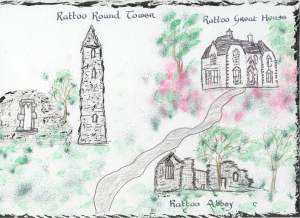
.  Rattoo
Round Tower is very well preserved. It is one of 13 intact towers
remaining in Ireland. Once there were four in Kerry and now Rattoo is
the last remaining complete round tower. It was constructed in the 12th
century by the Augustinians on the site of a monastery founded by St Lugach,
which was dedicated to Ss. Peter and Paul.
Rattoo
Round Tower is very well preserved. It is one of 13 intact towers
remaining in Ireland. Once there were four in Kerry and now Rattoo is
the last remaining complete round tower. It was constructed in the 12th
century by the Augustinians on the site of a monastery founded by St Lugach,
which was dedicated to Ss. Peter and Paul.
The round-headed doorway is situated 2.83m above ground level and is 1.6m high. It is made up of a semi-circular arch of three stones ornamented with a simple curvilinear motif in relief. The carving is about 1cm in thickness and is much weathered. The central portion above the central stone has upturned curving spirals at each end measuring 4.5cm in diameter the central portion of the relief motif measures 20cm overall. Extending from the underneath of each spiral is a plain bead moulding, which rounds the arch for 44cm and then terminates on either side in curving spirals. The two spirals on either side of the arch extend in the same direction, clockwise on the left and anti-clockwise on the right. This design appears to be unique for a round tower.
Standing at 28 metres tall, it is not as high as other round towers but it is one of the finest in Ireland. It has five or more storeys and has a window on each floor. The stone used to build the tower was quartzose sandstone. Stones from the earlier church were made into walls surrounding the tower. Its height suggests that it was intended that it be seen from afar by ravellers and pilgrims.
The base of the tower is 15 metres in circumference. Its diameter is
roughly 5 metres.  Inside
it, there were six floors. Each storey had a window. The top storey has
lookout windows facing the cardinal points. In the early days of the monastery
a hand bell hung from a window in the top floor but in the Middle Ages
it was replaced with a silver bell with a remarkably sweet tone. The tower
has a round-headed doorway with an architrave around it. The mouldings
have an unusual curvilinear design. The entrance is ten feet above the
ground making it hard for attackers to get into it. As one travels upwards
each successive story is shorter than the one preceding. In 1880 the conical
cap was restored and a lightening conductor was fitted on the tower.
Inside
it, there were six floors. Each storey had a window. The top storey has
lookout windows facing the cardinal points. In the early days of the monastery
a hand bell hung from a window in the top floor but in the Middle Ages
it was replaced with a silver bell with a remarkably sweet tone. The tower
has a round-headed doorway with an architrave around it. The mouldings
have an unusual curvilinear design. The entrance is ten feet above the
ground making it hard for attackers to get into it. As one travels upwards
each successive story is shorter than the one preceding. In 1880 the conical
cap was restored and a lightening conductor was fitted on the tower.
One feature from Rattoo Round Tower is a Sheela-na-gig, which is carved
on the  north
window facing into the inside of the tower. This feature was discovered
in 1880-1881. A plaster cast of the Sheela-na-gig now lies in the National
Museum. It is carved in relief on two stones, the head and the shoulders
set on the end of the lintel stone and the rest on the jamb stone below
it. It measures 30cm from head to foot and 14cm at the widest point across
the knees.
north
window facing into the inside of the tower. This feature was discovered
in 1880-1881. A plaster cast of the Sheela-na-gig now lies in the National
Museum. It is carved in relief on two stones, the head and the shoulders
set on the end of the lintel stone and the rest on the jamb stone below
it. It measures 30cm from head to foot and 14cm at the widest point across
the knees.
The term Sheela-na-gig may have derived from Sile-na-gcioch or Sile-in-a-glob.
Other interpretations have suggested that it could be a male or female
with a large open mouth. The name Sile/Sheela/Sheila is itself an Irish
version of the Latin word Cecili. These figures occur most frequently
in Ireland where over 77 have been recorded. They also occur in Britain
35 and in France 11, where they appear to be more ornate and explicit
in detail. They seem to be associated with  late
medieval castles, tower houses and churches.
late
medieval castles, tower houses and churches.
It has been suggested that sheela-na-gigs were used as fertility symbols, but when we look at other idols connected with fertility we usually see larger or multiple breasts and huge bellies. There is nothing about Sheela-na-gig, which suggests life: it is more likely than they were meant to ward off evil spirits. The more crude and grotesque the figure, the more effective it would be, the belief being that evil repels evil.
The round-headed doorway is situated 2.83m above ground level and is 1.6m high. It is made up of a semi-circular arch of three stones ornamented with a simple curvilinear motif in relief. The carving is about 1cm in thickness and is much weathered. The central portion above the central stone has upturned curving spirals at each end measuring 4.5cm in diameter the central portion of the relief motif measures 20cm overall. Extending from the underneath of each spiral is a plain bead moulding, which rounds the arch for 44cm and then terminates on either side in curving spirals. The two spirals on either side of the arch extend in the same direction, clockwise on the left and anti-clockwise on the right. This design appears to be unique for a round tower.
A few hundred yards east of the Rattoo Round Tower are the ruins of the
15th century priory church and the Augustinian abbey. Unfortunately, the
monastery was burnt to the ground and destroyed in the 1600ís. Also nearby
is the Great House at Rattoo. The Great House is located a short distance
from the tower and can be seen from its base. The Great House is situated
at the northern side of the tower.


