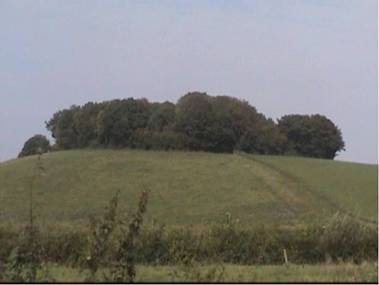Favour Royal
Putting in a page of Favour Royal is a little bit of a cheat, as it is just over the border, in Northern Ireland.
But, as the page is about Clara and the immediate area, I thought I would put it in. Plus, I'm writing this page and I like it. So if you want to know about its history click HERE, or if you want to jump straight to the photos, click HERE, or just read on, the choice is yours.
Favour Royal started life long before Ireland was divided and a great deal of land spread both sides of the modern border. Some "new" houses have been built on old plots once owned by the Favour Royal Estate, and some of the old gate houses still exist in both Southern and Northern Ireland.
History
Sir Thomas Ridgeway was one of hundreds of English and Scottish aristocrats who obtained slices of Ulster during the plantation era.
It was the cheapest and most convenient way that the ruling monarch had of repaying them for services rendered. In Ridgeway's case he was treasurer of wars in Ireland. In 1610 King James I granted him a total of 1,720 hectares, (4,300 acres) in the Clogher valley area. In 1613 he built a castle in Augher and then sold his entire estate to Sir James Erskine in 1622. In 1630 a defect was discovered in the original grant of lands to Ridgeway and King Charles I made a re-grant of the lands to Erskine. This Royal Favour was acknowledged by naming the estate Favour Royal.
Sir James Erskine son Archibald was the only one to carry on the family name having two daughters Mary and Ann between whom the estate was divided. Mary married William Richardson and took up living in Augher castle. Later as Sir William Richardson he gained fame as the magistrate who kept a supply of Shillelaghs for the settlements of legal disputes.
The other daughter Ann, married John Moutray and moved into the house at Favour Royal in 1670 the Moutray family continued to live there until the death of Mrs Anketell Moutray on New years day 1975. The house and what remained of the estate was sold in 1976.
A major part of the estate was acquired by the Forest service.
The total area is approx 500 hectares (1,250 acres). Top
This would be your first view of Favour Royal if you were to come up its drive.
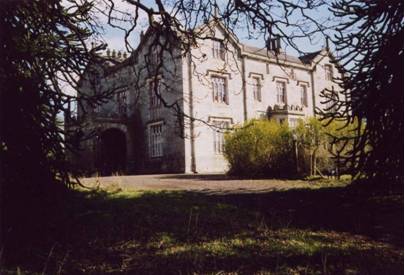 |
|---|
Pic 1 | Leading up to the main door |
Top
Difficult for you to read, but this is the welcome that sits just over head height, on the left hand corner of the main door way. It reads, "Welcome to come in 1670 and as welcome to go by". Whether or not the welcome was true, I don't know, it was probably more of a case of "Get orf my land".
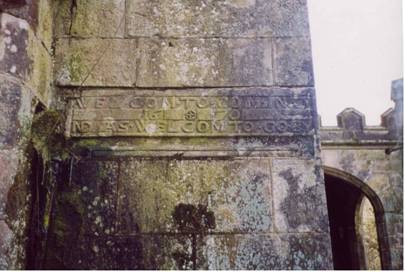 |
|---|
Pic 2 | Welcome sign |
Top
This is the front of the house. My dog Gemma can be seen just below the centre of the photo.
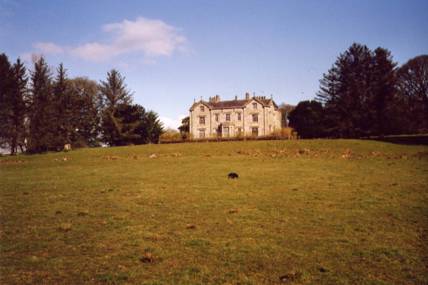 |
|---|
Pic 3 | The front of the big house |
Top
This is the side of the house; it is directly opposite the main door.
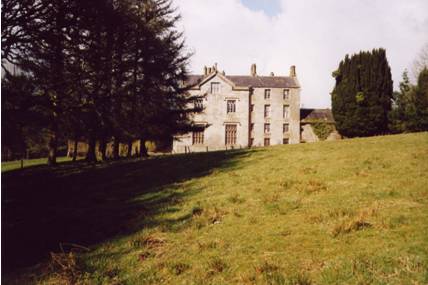 |
|---|
Pic 4 | The side of the big house |
Top
A more imposing view, this is the rear of the house, all the sheds and barns are situated around this area. A bell once rang from the top of the red gate.
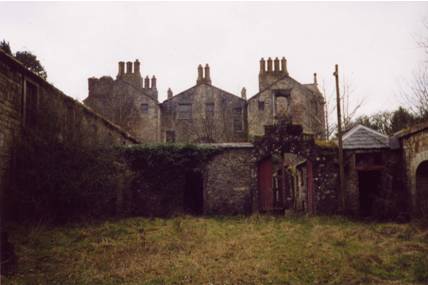 |
|---|
Pic 5 | The rear of the big house |
Top
If we turn approx 135 degrees to the left, from the last photo, there are yet more barns. There was once a bell situated in this tower also. The bell would ring to let workers know when to start and finish work. The same as any factory today. But these workers here had roll call a 5.45 and then at 6am, they started a 12 hour shift.
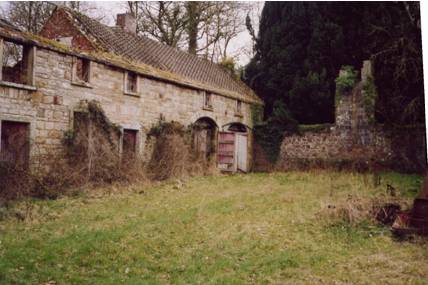 |
|---|
Pic 6 | The rear of the big house |
Top
This photo was also taken at the rear of the house. These, I believe, were once stables. You may be able to see the difference in the stonework on the different buildings. This would suggest that as the years went by, more buildings were added. There is also a big difference in the thickness of the walls. The earlier buildings had thicker walls than the later buildings. The newer ones are furthest away in this picture.
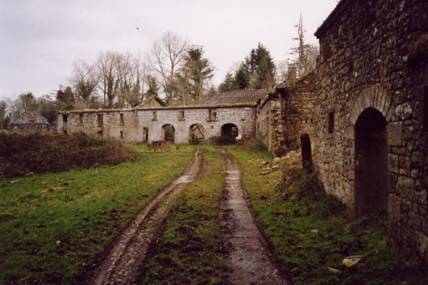 |
|---|
Pic 7 | Stables |
Top
Just up a little from the entrance of the stables, there is the walled garden. I have stood along side it just to show you the actual size of it. Inside grew vegetables and herbs.
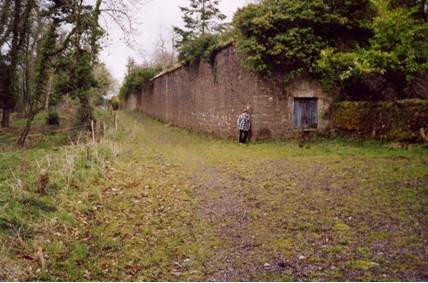 |
|---|
Pic 8 | The walled garden |
Top
The old cottage. This stands at the end of the walled garden, it is was just one of many "workers houses", that were on the site. Many houses are still lived in today and are on both sides of the border. This old house was once the home of Bob Donnel and his wife. Bob was a worker on the estate and has been remembered as "an old man some 40-50 years ago". Once again Gemma has been caught in shot.
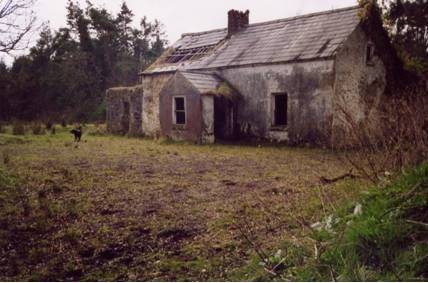 |
|---|
Pic 9 | The old cottage |
Top
The old boating lake. This is on the road leading up to the house. Not much of a lake any more, but it's banks can still be seen running around the edge of the "lake".
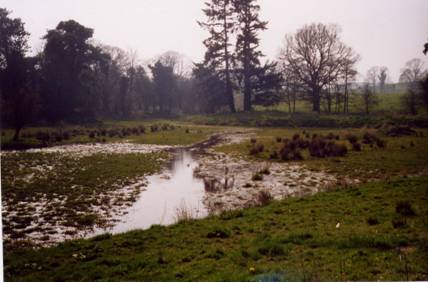 |
|---|
Pic 10 | The old boating lake |
Top
This is the front of the Doctor's house. This is situated just up the field from photo number 4.
 |
|---|
Pic 11 | The Doctor's house |
Top
This is the rear of the Doctor's house.
 |
|---|
Pic 12 | The Doctor's house |
Top
Port Claire. This church is still used today. It is on the Aughnacloy / Augher RD, but it once belonged to the Favour Royal estate and can clearly be seen from the main house.
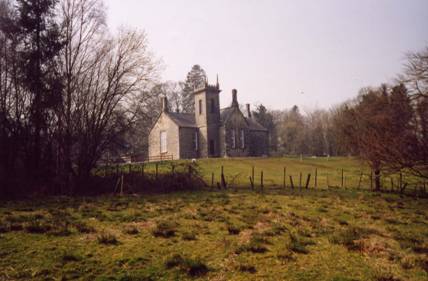 |
|---|
Pic 13 | Port Claire |
Top


