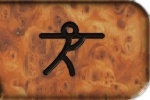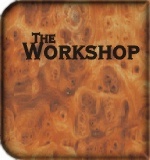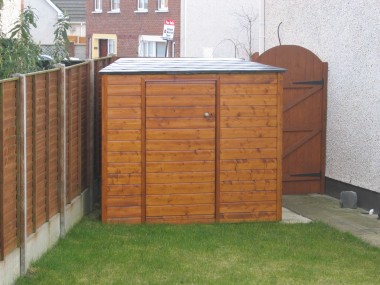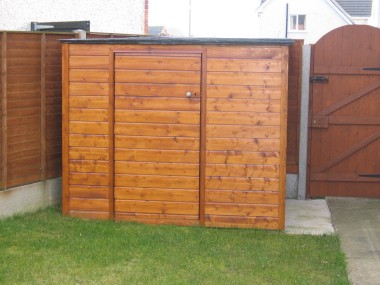


|
Shed Dimensions: Width 180 x Depth
210 x Height 180cm
Notes: The ground
under the shed is leveled, then small concrete blocks are placed
in all corners and centre. A base of 1x6 on top of 2x2 to fit the
shape of the corner is built. All 4 wall panels are built in the
shop, made of 2x2, they are varnished ahead of assembly as there
is no space around the shed. The walls are placed, secured and the
roof is made from 2x2 and OSB (only a 10 cm rise to limit the height
to match the fence). Felt & slate tiles (supercem) protect the
structure. Made in March 2004 |


