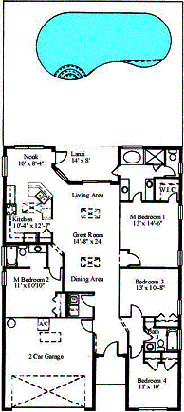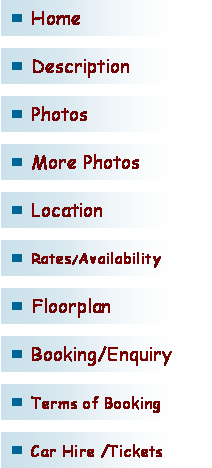
|
Floorplan |
|
Home | Description of the villa | Photos of Our Villa | Location of Indian Creek | Rates and Availability | Floorplan |
|
The decking area surrounding the 26 x 13 pool is completely enclosed in a fine mesh insect proof screen. This gives you and your guests plenty of space for sunbathing, relaxing or eating 'al fresco'. Also the garden is fully fenced to give complete privacy. In the pool area there is a table and eight chairs, which include four reclining sun loungers - put your feet up! The fully fitted kitchen and nook have ceramic floor tiling, a table and four chairs. The nook and en-suite bathroom both open onto the covered lanai for easy access to the pool area. The living area has a TV and DVD and VCR, two large sofas, coffee tables and lamps (one sofa is a queen size sofa bed). The dining area has a dining table and six chairs. Master bedroom one has a king size bed- larger than European king size, TV with DVD player and large en suite bathroom (his and hers sinks, bath, separate shower cubicle and separate toilet). Master bedroom two has a double bed and en suite bathroom with bath/shower. The further double and twin-bedded room are either side of the third bathroom, which also has a bath/shower. All bedrooms have TV’s
All bedrooms have fitted wardrobes/closets, chest of drawers, bedside tables and lamps. The laundry room has a washing machine, dryer (both larger than Irish & UK sized models) and ironing board and iron. |


