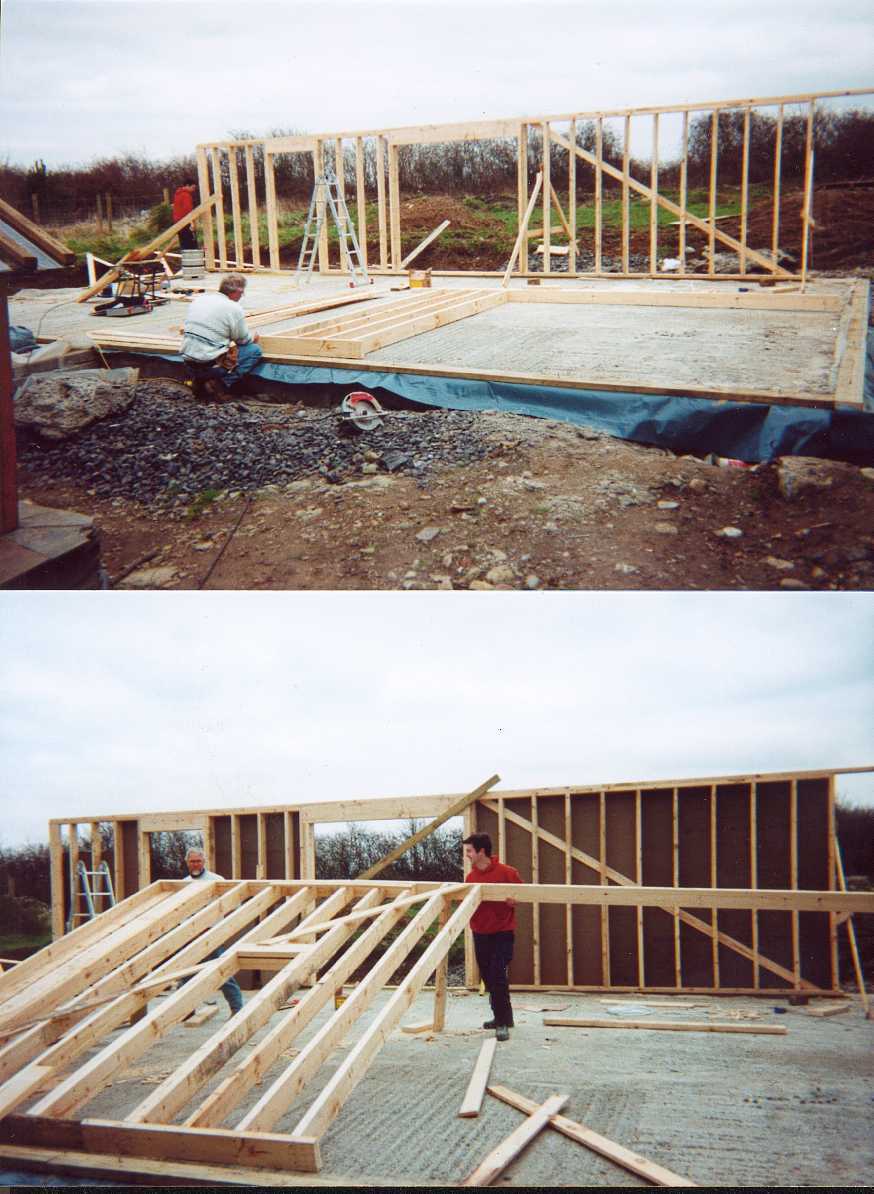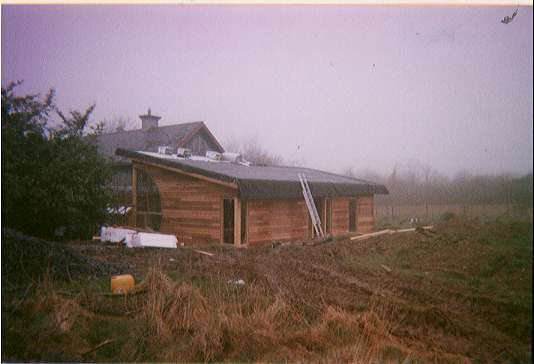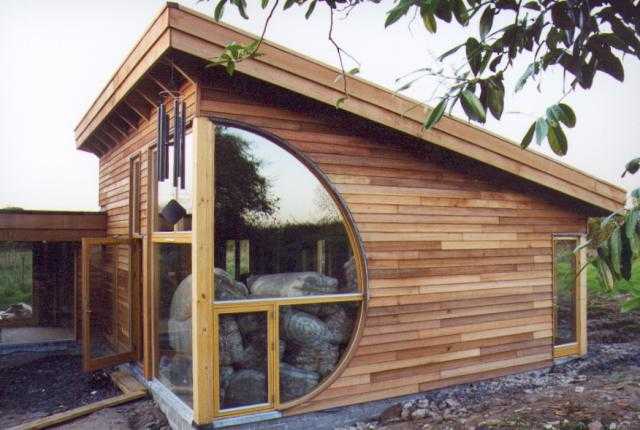
Timber build project in Co.Laois

The above photos show the back wall erected and the front wall being raised into position.
The timber frames are then bolted down to the concrete slab. Once the walls were erected the structure was clad with 8x4 sheeting (as can be seen on the back walls in th above photo)and then wrapped in a breathable membrane.The building is then 'battened-out' with 2x1 laths to carry the cedar cladding.

Here you can see the rubber membrane after being laid on the roof.
It will be covered with earth to form a 'living roof' .

Here you can see the completed exterior.(may 2001)
Inside the bales of sheeps wool insulation are ready to be fitted.
See http://www.holisticarchitecture.com to laern more on the architect/owner of this building.