
Apartment building.

Apartment building from the side.
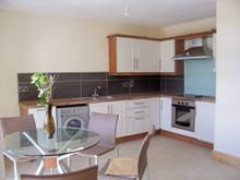
Kitchen, Open Plan.
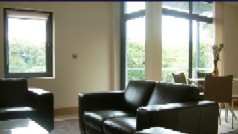
Sitting/Dining Room.
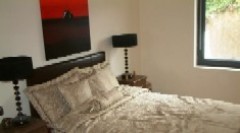
Master Bedroom.
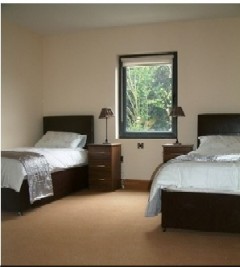
2nd Bedroom.
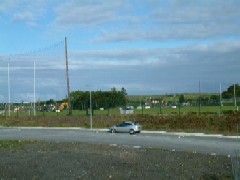
View onto Sports Park.
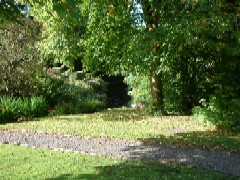
Parkland adjoining the building.
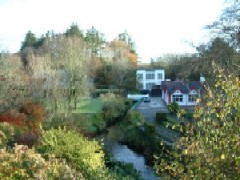
View of Spa Wells from apartment building.
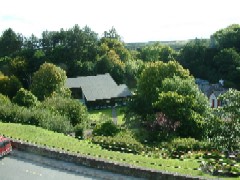
View of Spa Wells Health Centre.
Chestnut House Apartments, Lisdoonvarna, Co. Clare.
7 apartment units for sale by Private Treaty.
Standing on the banks of the river Aille, this impressive collection of 7 apartments, promises
a contemporary living style. Beautifully designed these elegant homes are a paragon of modern
design. These apartments have been carefully planned and equipped with high quality fittings
to ensure comfort and convenience. Combine all this with the superb setting, we highly recommend
viewing.
Report:
Accommodation Comprises of:
Guide Price: From €200,000
For further details e-mail or phone 065 7074273
The building is developed by Colm Fitzgerald and built with block walls, metal frames and 120mm
insulation is used throughout. The roof is guaranteed for 25 years. Storage heating is used in
all apartments. Private balconies on 1st, 2nd and 3rd floor and a secure key pad entry system at
the main door. Services include private parking, elevator, stairwell access and spacious common areas.
Enchanting location overlooking the beautiful historic Spa Wells Complex of Lisdoonvarna, an
exclusive small development of just seven apartments, situated in one of the most select and sought
after areas in this famous Spa Town. Only 50 metres from the traditional Spa Wells Complex and
Wellness Centre and close to the entrance to the Town Parks, the Playing Fields and newly restored
Theatre and Centre.
The development consists of:
Units 1&2: Ground floor, two 2 bedroom apartments, each approx. 74 square metres.
Units 3&4: First floor, two 2 bedroom apartments, each 74 square metres, with a balcony to the front.
Units 5&6: Second floor, two 2 bedroom apartments, each 74 square metres, with a balcony to the front.
Unit 7: Third floor, one luxury studio apartment, 2 bedrooms, 122 square metres, with viewing areas
covered with decking.
Entrance Hall
Kitchen/Dining/Living Room, Open plan with a solid wood fitted kitchen and solid wood floor
in Sitting Room.
Bedroom 1 En suite.
Bedroom 2
Bathroom, fully fitted. Bath with jacuzzi.
