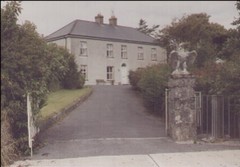
front of house

rear and side of property
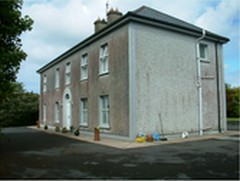
side view
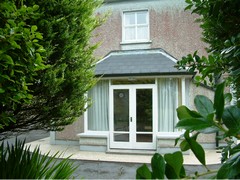
double door to garden
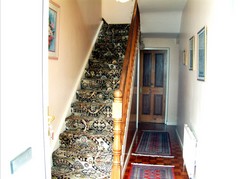
hallway
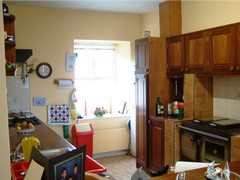
kitchen
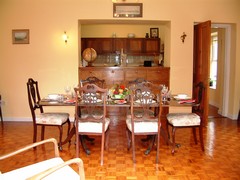
dining room
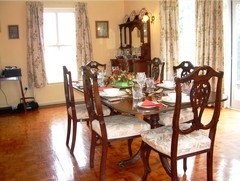
dining room
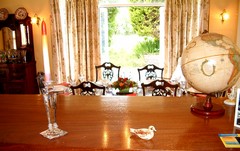
dining room looking out through double door
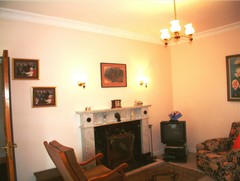
sitting room
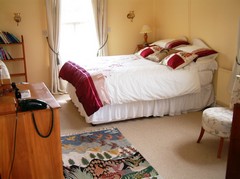
main bedroom
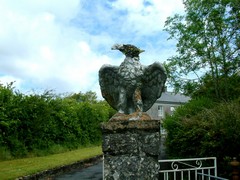
eagle at front gate
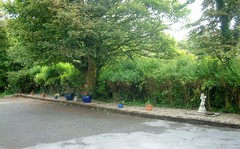
front garden area
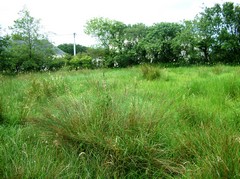
site

BER rating
EAGLE LODGE, LISDOONVARNA, CO. CLARE
Eagle Lodge is a substantial, detached stone built period house in a great location. The property enjoys a very convenient position about half a mile from the centre of this historic spa town Lisdoonvarna where there is a fine range of facilities including hotels, shops, secondary school, primary school, preparatory school, doctorsí surgery, churches, public houses, restaurants, sports fields with all weather facilities and of course only a short walk from the very famous Spa Wells centre.
The well proportioned accommodation contains many fine features and a wealth of character. Constructed in the mid 1900 it represents one of the finest properties within its neighbourhood. This fine detached residence was originally part of the estate of the Eagle Hotel as its name implies. The most significant alteration to the house took place in the year 1987 when the property was completely renovated and an extension to the west and rear was added, making it a beautiful family home. This work was carried out by Michael McNamara & Co., a local builder of great repute. The property has generous driveway parking with tarmacadam to the front, side and rear and stands in a mature site which extends to approximately c.1 acre. It is surrounded by mature trees, hedging and shrubs which give the residence great screening and privacy.
Accommodation Comprises of:
Entrance Hall 5.17m x 1.82m With parquet flooring, stairs to first floor.
Location:
On the Kilfenora road directly across the street from the Stella Maris day care centre.
About Lisdoonvarna:
Lisdoonvarna is Irelandís only Spa town with a rich heritage dating back to the mid fifteen hundredís, and is famous for its Victorian Spa Complex Health Centre, music and festivals, set in an attractive parkland setting. Many other tourist attractions lie proximate to the town such as The Spa Wells, Cliffs of Moher, numerous beaches,Lahinch Golf Club. Due to the new motor way structure it is now within easy commuting distance to Ennis, Galway, Limerick and Shannon.
It has become a most popular destination for walking and cycling holidays as it lies on the edge of the Burren with its many green roads and walking routes.
Guide Price: Ä295,000
For further details e-mail or phone 065 7074273
The property is approx. 150 years old. Completely renovated in 1987. Main building is built with stone and pebble dash rendering. The extension is built with 300mm concrete block and cavity wall with 50mm insulation. Slate roof with fibre glass insulation. Teak windows and doors, timber fascia and soffit. Aluminium guttering and down pipes. Oil fired central heating from Stanley range in kitchen with radiators in all rooms. The house is approached through two stone cut piers with tarmacadam driveway and ample parking. It stands on a large site of approx. 1 acre and with the benefit of 70 metres of main road frontage it may have potential for another dwelling house.
Services:
ESB, telephone, Mains water and Septic Tank.
Kitchen 5.54m x 2.66m With a range of fitted solid oak units, incorporating drawers and under cupboards, single drainer sink, gas hob, built in oven and dishwasher, Stanley oil range, parquet and tiled flooring.
Dining Room 3.15m x 6.18m Parquet flooring, lovely bright room with bay windows and double doors, looking on to the western garden.
Sitting Room 4.52m x 3.22m Marble fireplace and marble hearth, coving and centre piece, carpet with underlay.
Utility 1.08m x 1.82m Tiled floor, walls half tiled, plumbed for washing machine, door to the rear.
Toilet 0.65m x 1.79m Walls half tiled, WC and washbasin.
Corridor 5.92m x 0.89m Parquet flooring, under stairs cupboard and bookcase.
Bedroom 1 5.54m x 2.54m Double wardrobe, washbasin with vanity unit, concrete floor with carpet.
First Floor:
Landing 5.51m x 1.81m Carpet on timber floors, large window to front, giving ample light.
Bedroom 2 4.46m x 3.32m Double wardrobe with vanity unit and washbasin, large shelving area with drawers, antique open fireplace, carpet on timber floor.
Bedroom 3 2.67m x 4.04m Carpet on timber floor, double wardrobe with vanity unit, storage area and drawers, antique open fireplace.
Corridor 3.27m x 0.89m Incorporating hot press and storage cupboard fully shelved, carpet on timber floors.
Corridor 5.42m x 0.89m Carpet on timber floors.
Bathroom 1.83m x 1.78m Vinyl floor, walls fully tiled, bath with shower, WC and washbasin.
Bedroom 4 2.96m x 2.71m Double wardrobe with vanity unit, carpet on timber floor.
Bedroom 5 6.24m x 3.27m Double wardrobe with vanity unit, carpet on timber floor.
Shower room 1.76m x 1.72m Vinyl floor, walls fully tiled, shower, WC and washbasin.
