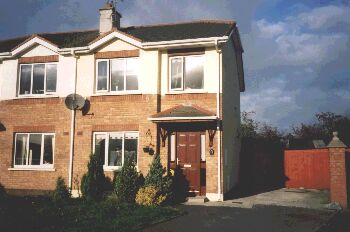| The Crescent, Lennonstown Manor, Red Barns Road, Dundalk. |
|
Address: The Crescent, Lennonstown Manor, Red Barns Road, Dundalk. Description: Attractive 3 bed semi-detached residence conveniently situated in cul-de-sac not overlooked to front or rear within this highly sought after modern scheme off the Red Barns Road, adjacent to school and over one mile from town amenities. Property Type: 3 Bed Residential Semi-detached Two Storey
Accommodation: Entrance hall 14'9" x 6' teak staircase, understair closet. Sittingroom 15' x 10'. Kitchen/diner 16'6" x 11'6"- quality fitted kitchen units, Creda electric cooker, microwave, fan extractor, tiled floor, part tiled walls, gas boiler, sliding patio door leading to outside decking area. 1st Floor: Bedroom (1) 11' x 9'3"- built-in wardrobe. Bedroom (2) 10'6" x 9'3"- built-in wardrobe. Bedroom (3) 9'3" x 7'3". Bathroom 8'3" x 6'9" with bath, w.c. & w.h.b., Triton T901 electric shower, tiled floor, part tiled walls. Features: Timber floor in hall and sittingroom. Mahogany fireplace with gas 'coal effect' fire. Double-glazed PVC windows throughout, Natural Gas heating. Site Features: Front lawn, concrete driveway, extra large garage space to side, rear walled-in garden, timber decking area, detached timber shed. Price guide: Excess €180,000 Status: For Sale Viewing: Please telephone for an appointment to view. |

 Back
to properties
Back
to properties Enquire
by email
Enquire
by email