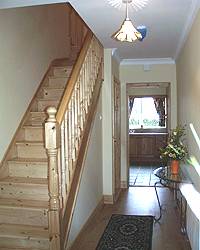
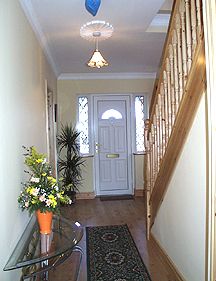
Entrance Hall
With feature spindle and balustrail staircase
With feature spindle and balustrail staircase
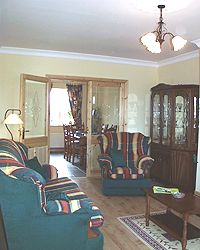
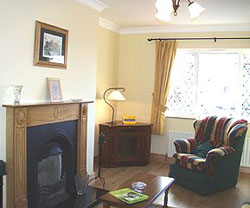
Lounge
5.75m x 3.60m with feature fireplace
5.75m x 3.60m with feature fireplace
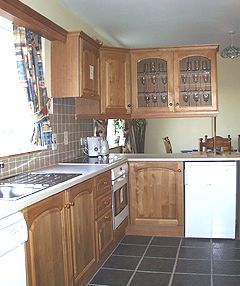
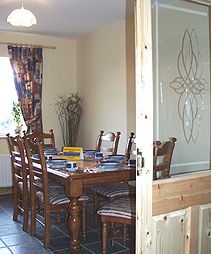
Kitchen/Dining
3.80m x 5.75m with built-in kitchen units.
Stainless steel sink. Tiled splashback
3.80m x 5.75m with built-in kitchen units.
Stainless steel sink. Tiled splashback
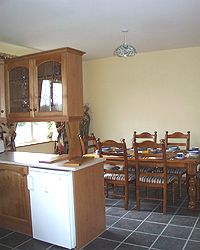
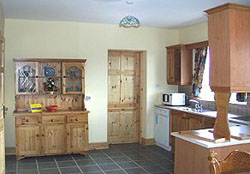
Utility
2.65m x 2.30m plumbed for washer/dryer
W.C.
Shower, wash-hand-basin and w.c.
Garage
5.40m x 3.30m
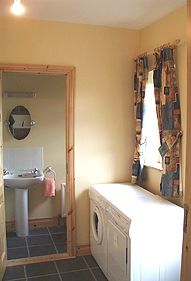
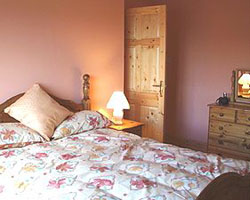
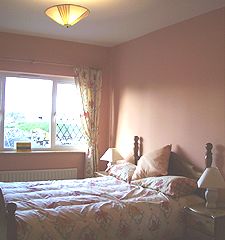
Bedroom 1
4.175m x 3.30m with built-in wardrobes
En-Suite
Electric shower, wash-hand-basin and w.c.
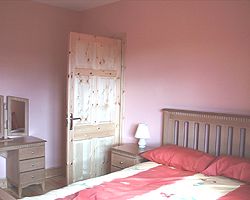
Bedroom 2
3.80m x 3.50m with built-in-wardrobes
3.80m x 3.50m with built-in-wardrobes
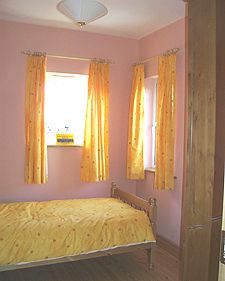
Bedroom 3
3.00m x 2.35m with built-in-wardrobes
Bedroom 4*
* (4-Bed Semi only)
5.05m x 3.30m with built-in-wardrobes
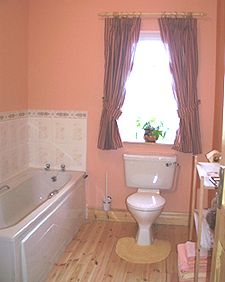
Bathroom
Bath, wash-hand-basin and w.c.
Bath, wash-hand-basin and w.c.
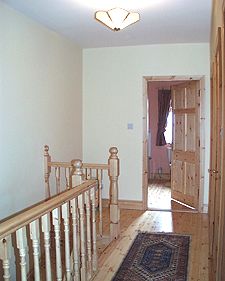
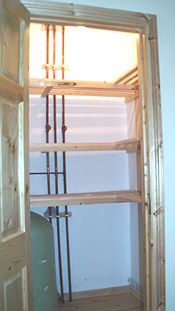
Spacious landing and walk in Hot Press