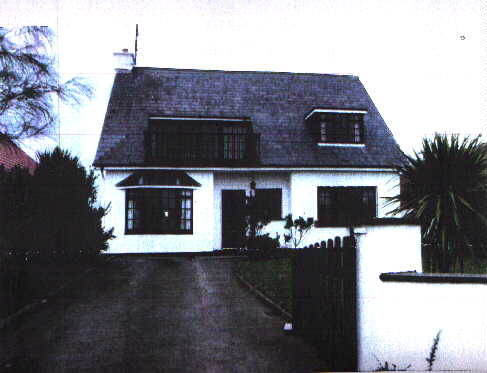Detached, architect designed, three-storey, family residence, occupying an
exceptionally convenient site, within easy walking distance of Courtown village,
the harbour and the beach. Originally, this fine property was built by a builder as
his own private residence. There is a lovely light airy feel throughout the house. An
unusual feature is the fact that the lounge is upstairs, it comes with a balcony and
captures a wonderful view of the coast line and sea.
No. 21 has just been re-decorated from top to bottom, it is in lovely condition
throughout and has the following accommodation:
LOVELY WIDE ENTRANCE HALL
KITCHEN: (20'6" x 11'2") with ample fitted wall and floor units, breakfast counter,
pine ceiling, and tiled floor, pantry.
DINING ROOM: (15'8" X 10'4") with attractive bay window.
THERE ARE TWO BEDROOMS DOWNSTAIRS WHICH MEASURE:
BEDROOM 1: (14' x 11'6")
BEDROOM 2: (12'8" x 10')
Both with fitted wardrobes
Fully fitted shower room and WC.
FIRST FLOOR:
LOUNGE: (17'9" x 17'6") this is a lovely restful room, and has a fireplace and
double doors to the balcony.
MAIN BEDROOM: This room has been totally re-modelled and has a brand new
coloured suite installed.
BATHROOM: This room has been totally re-modelled and has a brand new coloured
suite installed.
HOT PRESS
SECOND FLOOR/ATTIC: There are two lovely children's bedrooms up here.
OUTSIDE: Front: Newly laid tarmacadam drive/car parking area, small lawn
with assorted shrubs.
Rear: Lovely sunny, walled-in rear lawn, with bicycle/fuel shed, containing OFCH boiler.
SERVICES: Mains water, and sewerage, OFCH, maintenance free aluminium fascias,
sophits and guttering, telephone installed.
TITLE: Freehold
VIEWING: Strictly by appointment with O'Loughlin Auctioneers.
PRICE: Offers in excess of £210,000





