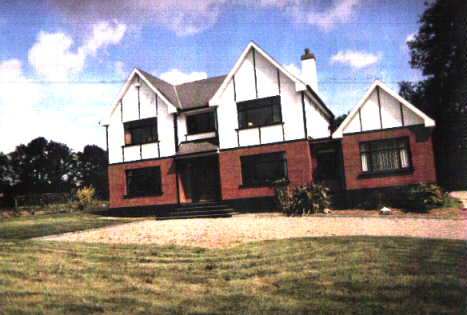Impressive two-storey Tudor style executive residence, oozing charm and character,
in superb condition throughout. This fine house is located about 1 mile from Ferns (N11)
on a quiet country road. Set in excellent grounds of around ½ acre, with two lose boxes
at rear, this extremely stylish and well presented family home has the following
accommodation:
Large impressive entrance hall with feature hardwood staircase.
Lounge: (23'9" x 13'5") with timber floor and exposed pitch pine wooden beams in
the ceiling, lovely stone chimney breast extending right up to the ceiling. Pitch
pine is also used as a cover for the built-in log box.
Kitchen/Dining area: (23'3" x 14') with ceramic tiled floor, ample fitted wall
and floor units, plumbed for automatic dish washer, timber beam ceiling, sliding patio
door to rear garden.
Playroom/downstairs bedroom: (13'5" x 9'5")
Utility Room: Plumbed for automatic washing machine and tumble drier, janitor's
sink. The oil fired central heating boiler is also located here.
Study/Office: (17'1" x 11'2") ceramic tiled floor.
Shower room and small toilet.
Upstairs there are 3 further bedrooms which measure:
Bedroom 2: (13'10" x 12'7") walk-in wardrobe and shower room ensuite.
Bedroom 3: (13'5" x 12')
Bedroom 4: (13'6" x 9'6")
Bathroom: (11'2" x 10') Fully fitted with lovely,family sized circular bath.
Walk-in hotpress.
Outside: Gravel drive and car parking area, paved patio area, 2 lose boxes and
Tack room, lawns to front side and rear.
Services: Water by well and electric pumps, septic tank drainage, O.F.C.H.
Title: Freehold
Price: Offers in Excess of £200,000
Viewing: Strictly by prior appointment.





