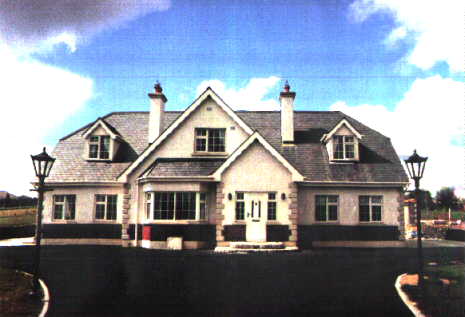Spacious, executive, two-storey residence (circa 2,700 sq ft), standing on its
own superbly landscaped grounds of circa 1 acre. This prestigious family home is
certainly the best, (yes I will say that again) the best of its kind, that I have
ever seen. It is truly in a league of its own. The use of the finest materials,
and the attention to every little detail is just awesome.
"Olcote" is without doubt, one of Wexford's nicest houses, offering outstanding
architectural design, combined with luxurious living accommodation. It really must
be seen to be fully appreciated.
Accommodation comprises:
Entrance Porch with spacious hall.
Lounge: (5.2m x 4.3m)
Kitchen/Living Room: (8m x 4.6m) The kitchen area has light oak fitted units,
with integrated electrical items (hob, oven, microwave, dishwasher, fridge), ceramic
tiled floor. The living area, has an attractive French pine timber floor, large
brick chimney breast containing gas fire. Double uPVC patio doors leading to grounds.
Dining Room: (4.8m x 4.2m)
Spacious Utility: with WC, plumbed automatic washing machine.
There are two downstairs bedrooms which measure:
Bedroom 1: (4.45m x 3.6m)
Bedroom 2: (3.65m x 3.6m)
Shower room and WC, with power shower, fully tiled.
The upstairs is approached by an absolutely splendid hardwood staircase.
Bedroom 3: (5.2m x 5.1m) with shower room ensuite.
Bedroom 4: (5m x 4.2m) shower room ensuite.
Bedroom 5: (4.15m x 3.6m)
Bathroom: This is a sumptuous, fully tiled bathroom, with "soft cream"
circular bath.
Hot Press.
Outside: Boiler house containing OFCH unit, double garage (in course of
construction). Attractive grounds, professionally laid out, with imposing stone
built entrance, cattle grid. Well illuminated tarmacadam drive, with lawns on
either side, and strategically placed large granite boulders. Large concrete
back yard, with further lawns to rear.
Services: Water by well and electric pump, septic tank drainage,
OFCH, telephone installed.
TITLE: Freehold
VIEWING: Strictly by prior appointment
PRICE: £350,000





