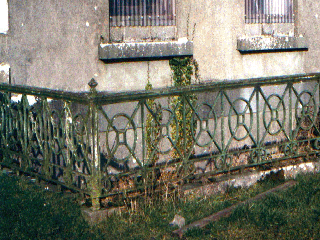
Photo is with National Heritage Council
Will scan when returned
Railings around basement light-wells
Railings around roof parapet
Architecture & Decorative Features.
External
Quarrymount is a two storey - over basement house having a five bay entrance front with a one bay central breakfront. There is a shallow bow at the West elevation. Originally the house had a four column Tuscan portico, of cut limestone, but this was removed and sold in the early 1980's.
In "Burkes Guide to the Irish Country House" Mark Bence-Jones asserts that Quarrymount is a "late Georgian/early Victorian house dating from the 1840's". As stated elsewhere on this site, this assertion is incorrect. However, it is easy to see how such a mistake could be made as the external appearance of the house reflects a Victorian influence. The house was extensively remodelled in 1879 and the original "six over six" sash windows were replaced with single pane sash windows. It is also possible that the decorative ironwork around the lightwells and on the roof parapet, which were imported from Glasgow and are shown in the photographs below, were added at this time. The encaustic tiling in the entrance hall is also of Victorian vintage.
 |
Photo is with National Heritage Council Will scan when returned |
|
Railings around basement light-wells |
Railings around roof parapet |
However, the proportions of the house are classical Georgian, the overall external dimensions of the house equate to two 30 foot cubes placed side by side. The ground floor rooms are 14 feet in height and the overall plan of the house is tri-partite. Maurice Craig, in his excellent book "Classic Irish Houses of the Middle Size", associates the tri-partite plan with pre-Georgian and Georgian houses. In essence, the proportions are more in keeping with Georgian design and the plan is even earlier. In addition, the windows to the rear of the house are of a classic Georgian design and there is physical evidence that the rear landing windows were altered to take a larger glass size by removing the glazing bars.
The house is built of rubble, i.e. stone construction but not dressed stone and not suitable as an external finish. The walls are 2½ feet thick and covered in a stucco finish which was left unpainted. Window cills and the main door surround are of dressed limestone, as was the portico. The roof is covered in blue Bangor slates and Queenton slates.
The house boasts a unique damproofing system in that the basement is physically separated from the surrounding earth by a "tunnel", or passageway, which runs around three sides of the house. This passageway also provides rainwater runoff and waste disposal to a cesspool in the field at the front of the house and is accessible from the basement and from an external stone stairs
Ground Floor
Plan
| The plan shown on the
right does not include the rear service buildings which
were demolished by the previous owner. These buildings were of a lower standard of construction and finish than the main house, and included a kitchen, office, and some servants quarters. The front of the building, shown at the bottom of the plan, faces south. This ensured tha the major reception rooms had southerly and westerly aspects. |
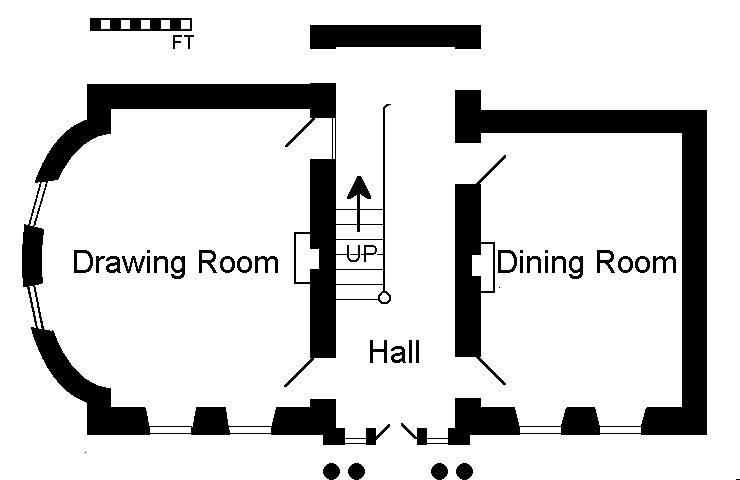 |
Plan - First Floor |
| Entrance
Hall The entrance hallway and stairs are contained within the central partition of the building. The ceiling in the hallway, although damaged, is the finest in the house. It has deep modillion cornices and is decoratively plastered throughout. The photograph on the right gives some indication of the quality and beauty of this ceiling. This ceiling was in danger of collapse, due to wet rot. However, the repairs to the roof and the elimination of water entry to the bathroom overhead has stabilised it over the last number of years. Above the opening to the stairwell and the rear passage is a shallow archway which "sits" on corbels with acanthus leaf decoration. One of these corbels can also be seen in the photograph. The floor of the hallway is covered in Victorian style encaustic clay tiling in a diamond mosaic pattern. This was probably laid in 1879 when the house was refurbished. |
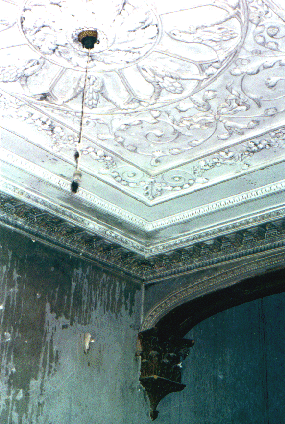 |
Dining Room
The dining room is located to the right of the hallway and measures 20 feet by 25 feet.. The ceiling cornices feature bunches of grape and are partly gilded and partly colour painted, as shown below left. The ceiling rose is oval, as one would expect with a rectangular room and, unusually, is non-symmetrical having a shamrock design in one section, as shown below right. This is also gilded.
|
Photo is with National Heritage Council Will scan when returned |
|
Detail - Dining Room cornice |
Dining Room ceiling rose |
There are two doors at either side of the fireplace leading from this room to the hall, both of which are 8 feet by 4 feet and made of high quality mahogany. These have been removed to storage for safekeeping. On either side of the fireplace are the bell-pushes which summoned the servants by means of a pneumatic lead tubing system. Two sliding sash windows, 8½ feet by 4 feet provide light and a view to the South of the house. The windows feature a three-part shutter and the shutter recesses are panelled. This would not normally be the case in a house of this size, a plastered recess would be more typical, and less expensive. Opposite the fireplace (picture in History page) is an arched library niche with decorative plastering.
Drawing Room
The drawing room is located to the left of the hallway and measures 20 feet by 30 feet, exclusive of a shallow bow facing to the West. This room has four windows, two facing South and two facing West in the bow. As with the dining room, these windows are of sliding sash design measuring 8½ feet by 4 feet each and feature a three-part shutter with panelled shutter recesses. Again, as in the dining room, there are two doors at either side of the fireplace, one of which leads to the hall and the other conceals a cupboard and was probably included principally to provide symmetry. Both of the doors are 8 feet by 4 feet and made of high quality mahogany, as in the dining room.
The ceiling of the Drawing Room indicates that this was the major living/reception room in the house, as it is decorated more extensively than the Dining Room ceiling and makes extensive use of gilt detailing, as shown below.
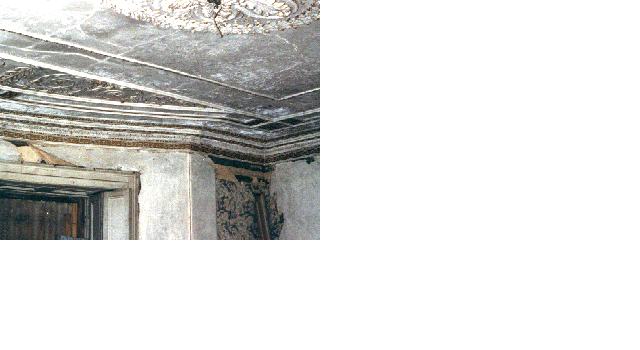 |
Photo is with National Heritage Council Will scan when returned |
Photo is with National Heritage Council Will scan when returned |
||
Detail - Drawing Room ceiling |
Detail - Drawing Room cornice |
Drawing Room ceiling rose |
The fireplace in this room was of a similar size to that in the Dining Room but was slightly more elaborate and of white marble.
A inscription on the back of one of the window shutters states that this room was redecorated in 1925 by Gertie Gordon. A further inscription states that the chandelier was cleaned in 1941.
Staircase & Half Landing
The staircase is in good repair despite the fact that part of it was exposed to the elements when the rear portion of the building was demolished. However, it does not match the splendour of the main hall and is of fairly modest design. This might suggest that it dates from the original building of Quarrymount. Certainly it would appear that J.J. Bodkin was anxious that major reception areas of the house would be impressive and less attention was paid to the secondary rooms.
Two doors lead from the half landing to the second floor of the, now demolished, rear building. The architraves of these doors is of a peculiar design, part of both being fixed to the rear wall. It is almost as though the architraves were designed and then found to be too wide to fit.
First Floor
Plan
| The plans shown on the
right do not include the upper floor of the rear service
buildings which were demolished by the previous owner. One can only assume that this floor was devoted to sleeping quarters for some of the house servants. Further rooms in the basement may also have served the same purpose. The farm labourers had their own quarters above the coach house and other buildings in the courtyard. |
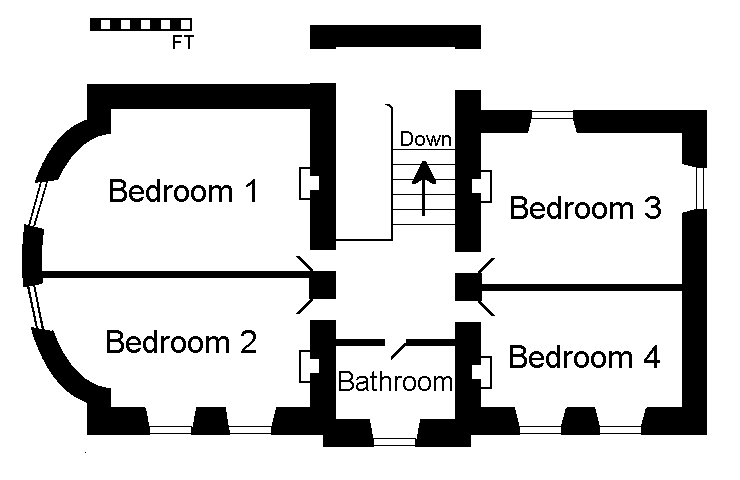 |
Plan - First Floor |
| On the first floor of the house, the tripartite plan is sub-divided, using massive suspended timber frames, to provide four bedrooms and a bathroom. The ceiling above the staircase and landing is quite ornate, having a modillion cornice, fretted plasterwork, and a heavy centre rose of acantus leaf design, as shown on the right. This ceiling is unpainted and has none of the gilt decoration which is used extensively on the ground floor. |
|
||
Directly above the entrance hall is the bathroom. Apart from the regulation cast-iron bath, the only period feature of this room is the Victorian brass shower. The remaining bathroom fittings seem to be of a much later vintage than the house.
The plasterwork in the bedrooms is pure Regency as is shown in the photographs below. Each of the bedrooms had a marble fireplace similar to that shown on the right. Unfortunately, one of these was stolen in 1992 and another was stolen in 1998. The remaining two fireplaces were removed to storage to prevent further theft.
Basement
Plan & Detail
| The basement, the plan of
which is shown on the right, was accessed by a stairs
from within the, now demolished, kitchen at the rear of
the house and also via an external stairs which was
accessed from the courtyard. Both of these stairs are of good quality dressed limestone. The portion of the basement which includes the kitchen, pantry, wine cellar, and part of the passageway is stone vaulted. |
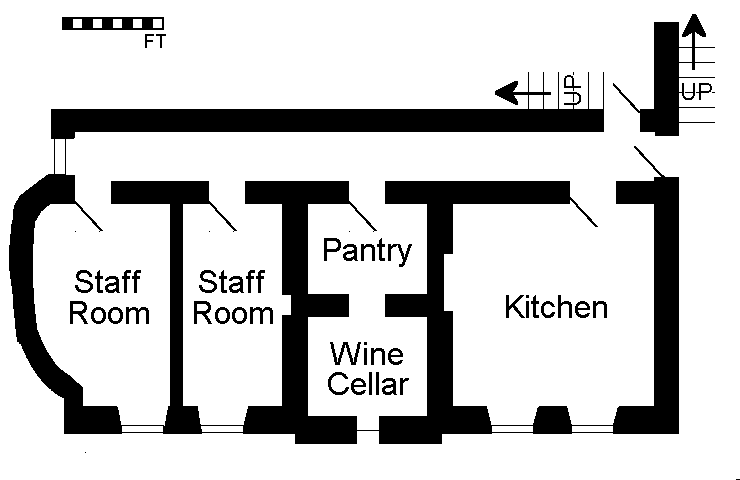 |
| This was obviously done in order to support the central walls which extend over the width of the passageway in the upper floors. | Plan - Basement |
In a modern, or even Victorian, building this would be necessary as the walls would be supported by reinforced steel joists (RSJs). However RSJs were developed long after Quarrymount was built.
Most of the rooms in the basement are unremarkable. The kitchen has a large fireplace which may have accomodated a range. The two staff rooms do not provide any clues as to their original purpose and the pantry is just a small room which also provides access to the wine cellar. However the wine cellar is interesting in that it has arched niches of brick vaulting on either side. It also has a narrow window-like opening which was not glazed. Presumably this was intended to provide airflow from the basement to the "tunnel" at the front of the house. The West end of the passageway also has a door/window which provides access to the "tunnel" and also allows access, via a metal grid from the garden level. This was most likely used to deliver heavy/bulky items, such as fuel, to the kitchen.
A common feature of the rooms in the basement is the use of sandstone flags as flooring.