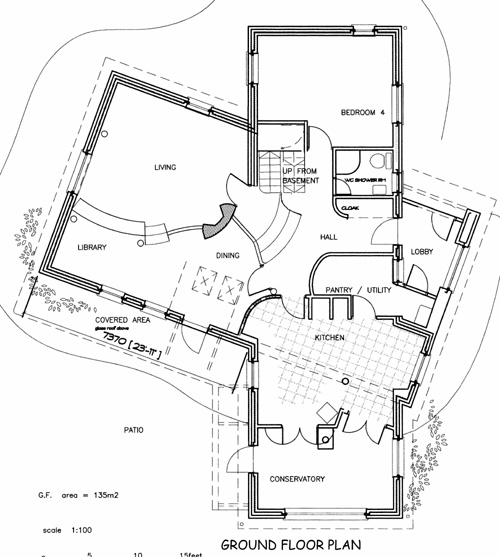


Plan Views
| Basement | 97 m2 |
 |
Utilities, Boiler, Workshop, Brewery |
| Ground Floor | 135 m2 |
 |
Lobby, Living room, Dining room, library, bedroom/office (with en-suite), Kitchen and causal dining, Grianán |
| Attic Floor | 66 m2 |
 |
Three bedrooms, two bathrooms (one on-suite to master bedroom), gallery over dining room |