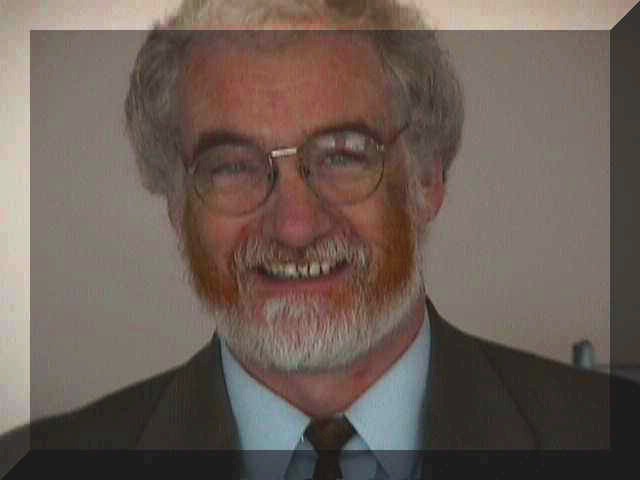| Our School |
| Home |
|
Outline |
|
by E Tierney and M Mulvaney 1995.
'Darndale' is one of the oldest designations. It is called Darnedalle in the 1656 Civil Survey. Over the years it has been spelled in many different ways eg. Derrindale. In Patents to Sir Garrett Moore (between 1606 and 1620), it has the following variations: Derndawe, Darrendarre, Derndale, Derrindary.
The latest house was built about 1766 by the Rev. John Jackson. He was a curate in Coolock Parish for a while and was also Vicar of Santry. He bequeathed the house and property to The Incorporated Society of Protestant Schools, subject to his nephew Edward Beaver being allowed to use it for the rest of his life.
The following century, we know that Francis Gogarty was living there from the thirties to the fifties. Around about 1856 Mrs. Overend was in residence, while 10 years later, the name of Patrick Murphy occurs.
The gatelodge, in 1937, was between Transvaal Poultry Farm (near Newtown Bridge) and Cappa House (opposite the Camelot). In 1837 Cappa House was called Newtown House, while in 1937 another house on the far side of the road was called Newtown House.
This section was researched and published by 6th class in 1995.
A Socio-Economic Background of the School and Area:
The school is situated on the northern fringe of the city, a Corporation estate. The area was designated as low rise, high density housing and was envisaged as the answer to some of the problems created in the high rise, high density plan of Ballymun Towers. Many of the area’s original inhabitants came from Ballymun, while sizable numbers came from the inner city tenements which were being abolished.Due to the foresight of the first parish priest - who was in situ 5 years before the first inhabitants arrived - a complete 16 teacher unit (now the Junior School) and a Community Centre were in place in 1974. A second school of equal size (Senior School) was completed within a year.
The estate was designed as a pedestrian complex, with houses facing each other across courtyards and roads circling the estate (we believe it was modelled on a similar, award winning plan in Birmingham). Avenues were covered in at regular intervals by bedrooms spanning the walk-throughs, giving the area an appearance of a labyrinth of alleys, while the circular roads were a haven for ‘joyriders’. In the last few years, millions of pounds have been spent re-designing the estate ~ the alleyways are now gone, each house has been given a front, as well as back garden and the ring road is no longer continuous.
The initial phase of 900 houses, completed in 5 different sections were named after flowers ~ Buttercup, Marigold, Snowdrop, Primrose and Tulip. A second phase of 400 (Belcamp) was completed within 10 years, ensuring that the school was in a constant state of change during this time.
The decision of the Department of the Environment, in the mid-eighties, to give a grant of £5,000 to local authority tenants to vacate homes caused great upheaval. Coupled with a first time buyers grant of £2,000 and a long-term tenancy bonus of up to £3,000, many people were ‘paid’ up to £10,000 to leave and buy homes elsewhere. 400 children left the local schools in an 18 month period ! Many of the houses were then occupied by people who were unemployed and single parent families. Many remained unoccupied. The unemployment rate among the adult male population is in the region of 80%.
The school peaked in the early 80’s when almost 800 children were on rolls. The maximum staff number was 28 ( with a similar number in the Junior School). At present we have just under 400 pupils in the school, but thanks to various concessions under the ‘Disadvantaged Schools’ scheme, we now have a staff of 23 ~ Principal, 13 class teachers, 2 Special classes, 1 Special unit with Child Care Assistant, 3 resource teachers (2 for Reading and 1 for Computer/Maths), a Home/School/Community Liaison teacher and, for the last 4 years, 2 Early Start teachers with 2 Child Care Assistants. We also have a full time secretary and caretaker, while 3 Fás workers help out in various areas.
Unusual Fact:
Three of the present staff walked in the door of the school on the first day. Who were they??
Mr. O’ Meara ~ Principal, Mr. Keating ~ Vice Principal AND ...... our secretary, Ruth Ardiff !! (who was a fourth class pupil at the time !!)
| Kevin O’ Meara, Principal. |  |