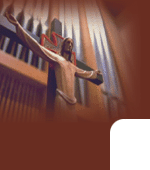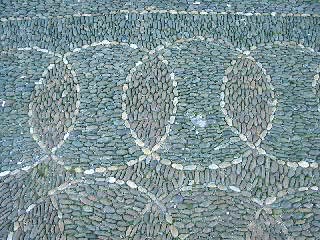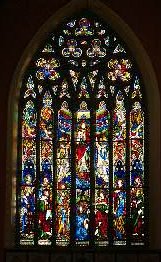

The Twin Churches
of Wexford Parish are as the name implies, of the same dimensions and of
similar style of architecture, being of that pure Gothic, known as Pugin
style. They were built by Thomas Willis to the design of Richard Pierce
who for many years of his life was engaged in carrying out the details
of the cathedrals and churches planned by Pugin, at Killarney and else
where. The Wexford churches consist of a nave and side aisles with a
tower on the western end of the nave and a handsome north and south
porch leading into the respective aisles.
The Sacristy adjoins the
eastern extremity of the north aisle-the original sacristy of the Church
of the Assumption became the community Chapel at the opening of the
Convent of Perpetual Adoration, and the present sacristy was built on to
the south side.
Each Church is 166 feet in length and 60 feet in breadth, clear
measurement, The towers which are 16 feet square have walls 5 feet thick
and are 105 feet in height, being divided into four stages. The
beautiful octagonal tapering spires are 222 feet from the basement of
the Church to the crosses on top. An elegant figure of the cock the
symbol of vigilance, originally surmounted each cross, but due to the
continuous corroding of the pivoting mechanism by the sea air, the cock
of Rowe St. Church was taken down permanently in 1945.
| An item of unusual interest may be seen outside the main doors of the Churches, with a section of the Bride Street mosaic shown opposite. It is known as "the Wexford Mosaic” - an artistic form of pebble paving in which natural stones of various colours are used to make a pattern, or as in this case to make letters that are almost "copper plate” in their perfection. The pebbles used in this work were collected at the back of the Old Fort which in the days before "erosion” guarded the entrance to the Harbour . |
|
The Churches are
built of local sandstone from Park Quarry and the granite is from
Wicklow. The sandstone being of a reddish hue gives the buildings a rich
warm appearance.
The well built nicely proportioned boundary walls are built of the same
material and are furnished with beautiful wrought-iron railings made in
Pierce’s Foundry and the firm has maintained and painted them free of
charge at regular intervals since they were erected.
The distance between the two Churches -main door to main door- is 560
yards.
The lighting of Pugin churches has always been a feature of special
note, and the windows of the Wexford buildings are particularly well
proportioned. The fine west window over the tower door is of five
lights, its arch being ornamented with tracery.
The windows on either side of the aisles, and also on their western and
eastern ends, are all of two lights with trefoil ornaments. With the
exception of the great west windows, all the other windows of both
Churches have been fitted with stained glass. The donors and description
of each donation is recorded on the window ledges but the great Chancel
window of both churches is worthy of particular note. This window, on
the style of the beautiful east window of Holy Cross Abbey, Co.
Tipperary, is 36 feet in height and I8 feet in breadth.
The great east window of Bride Street Church bears very favourable
comparison with that of its Sister. The centre compartment of this
window represents Our Lord's Ascension with His Blessed Mother kneeling
below. In the other six lights are seen groups of angels and several
apostolic figures.
| The great east window of Bride Street Church bears very favourable comparison with that of its Sister. The centre compartment of this window represents Our Lord's Ascension with His Blessed Mother kneeling below. In the other six lights are seen groups of angels and several apostolic figures. The great east window of Bride Street Church (shown opposite) bears very favourable comparison with that of its Sister. The centre compartment of this window represents Our Lord's Ascension with His Blessed Mother kneeling below. In the other six lights are seen groups of angels and several apostolic figures. |
|
A FEW FINANCIAL TOTALS
The total amount
paid for the erection of the two churches, including towers, spires,
altars and windows, £26,626 8s. 7d
Amount paid for furniture, including organs, bells, confessionals,
benches, banners, baptismal fonts, chalices, vestments, sheeting and
cleansing churches, £6,482 13s. 6d.
Amount paid for tower clock and its erection, £366 8s. 5d.
Cost of boundary walls, failings, and lamps, £6,206 15s. 3d.
Amount expended in grounds, including sewerage, gravel, planting,
paving, and altars erected in grounds, £1,751 5s. 7d.
Amount paid to several occupiers for interest in the ground, £1,740 9s.
0d.
Amount of current expenses from February 1st 1851, to August 31St, 1881,
was £7,896 7s. 6d. and extra current expenses to August 31st, 1881,
£1,367 11s. 0d.
The total amount of expenditure for the thirty years, ending August
31St, 1881, was £52,437 18s.-11d leaving a credit balance of £82 148.s
0d. on hand.
The Rowe St. Clock was installed in 1878 and cost £366 8s. 5d. It was
supplied by William Timpson, Watchmaker and Jeweller of 31 South Main
St., Wexford.

Wexford town from Mulgannon - 100 years on. (1958)
Copyright © 2006 [Wexford Parish]. All rights reserved.

