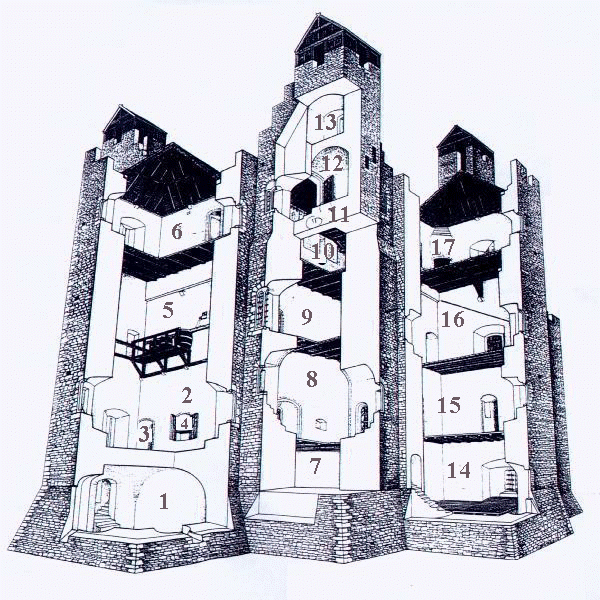
1. The Larder
2. The Kitchen 3. The Serving Passage
4. The Cupboard 5. The Cisten Loft 6. The Steward's Chamber
7. The Cellar 8. The Great Chamber 9. The Private Chamber
10. The Upper Chambers 11. The Gallery 12. Retainers' Lodgings
13. Gaurd Room 14. Cellars 15. Private Chambers
16. The Bed Chamber 17. The Solar
The Keep accomodated the administrative and the domestic functions of the castle.
It provided security and privacy for the Lord and his family.
It contained a chapel, a public hall and great chambers.
There were quartars for a small garrison, a chaplain and officials
Ample stores and cellars insured that the Keep could withstand a long siege even if the castle yard was lost.
Walter de Lacy built on to the Keep in 1196, by adding new floors in the main block. More work followed, when a hall was built at the third floor level. In the 13th century the sides were extended. The addition of the battered plinth at the bottom of the Keep and the enclosing of the doorway and stairs greatly improved the security for the household and garrison.
While the Keep was strengthened by these developments, the third floor hall became unsuitable and difficult to access for large public gatherings. It was eventually demolished and a new Great hall was built within the precints of the castle