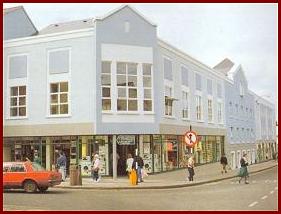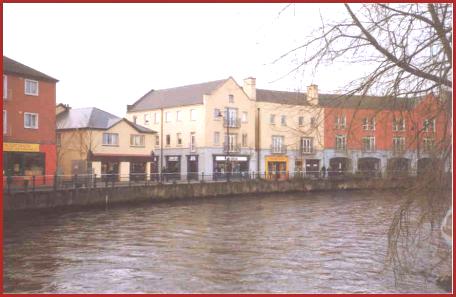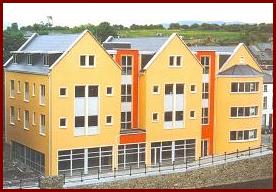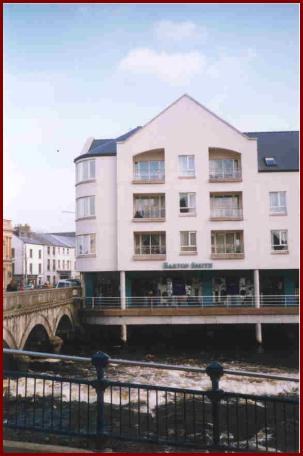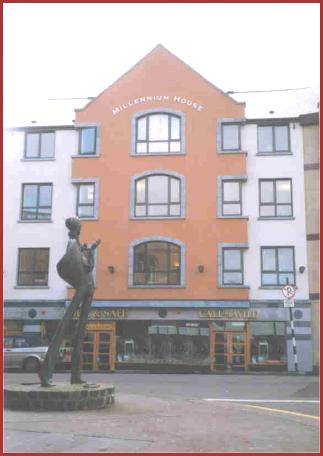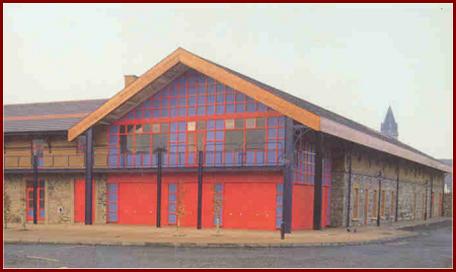Commercial Projects
ESB Regional Headquarters, SligoThis was KBCE's second visit to the site, having built the original structure in the 1950's. We returned in 1994 with the purpose of extending and refurbishing the existing buildings in response to the expansion of the ESB. The total project, incorporating Phases One and Two, cost £2 million and ESBI supplied the architectural work, service and structural engineering.An interesting feature of this building is the clock tower which can be seen in the top right hand side of the photograph. At the top of the tower is located a window, which must have direct vision to the microwave mast atop Truskmore in the Dartry mountains. This mast in turn links to the ESB's National Communications Grid.Click Here to find out more about the mast on Truskmore. |
Tobergal Lane, Apartments and Retail UnitsSligoThis project was a major part of the recent renewal of the heart of Sligo town. The area was originally the site of decrepit warehouses and other old structures that were badly in need of repair.It was decided to turn the focus of Sligo Town Centre back to one of its most attractive features- the Garavogue river. Tobergal Lane was pivotal to this goal- providing direct access from Rockwood Parade to O'Connell St, Sligo's main retail street. The project was undertaken in conjuction with the National Building Agency who provided the architectural, surveying and engineering work. This project came to a total cost of £1 million and was finished in February of 1995. Back to Top |
Bridge St Development, SligoAnother joint venture with the National Building Agency in keeping with the Urban Renewal of Sligo Town. This project involved replacing the existing derelict building, formerly the Bective Hotel, with a reinforced concrete shell. The structure has since been turned into office suites. Completed in 1999, the cost of the project was £2 million. Back to Top |
"Barton Smiths", Hyde Bridge SligoThe Apartments and Retail Buildings constructed on this site were commissioned by Barton Smith, whose premises were established on this site in the 1700's. The complex is built on the banks of the Garavogue and is designed to give the impression the river itself actually flowing underneath the structure.This idea is enhanced by the covered colonade which skirts the river on the ground floor, providing an important access way from the Stephen St car park to Hyde Bridge and businesses along this stretch of the river. KBCE acted as Main Contractor and Project Manager and collaborated with local professionals on this project including Rhatigan and Co. architects and Jennings and O'Donovan consulting engineers. The final cost of project was £1.1 million and it was completed in January 1998. Back to Top |

Millenium HouseStephen St, SligoThis project involved the Infill process, completing a structure with an existing building on either site.Commissioned by the Burns and Porter, costing £750,000, Millenium House took 9 months to complete and was finished in March 1999. |
Market Yard Enterprises Sligo TownOriginally a stables, later a Sweet Factory, this 18th century site has a rich historical heritage. When the Local Authority decided to upgrade the building, a way was found to utilise this.The stone walls on the lower level are part of the original building. They were cleverly incorporated to complement the modern design of this award winning structure. Sligo Corporation commissioned the refurbishment to provide a centre that would be used by the local community, and the Market Yard Centre is now home to NWR, the local radio staion and various craftshops. |

