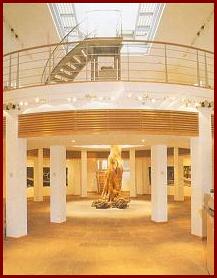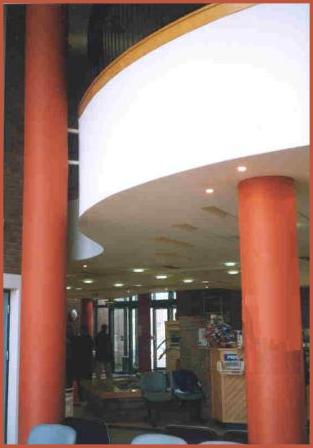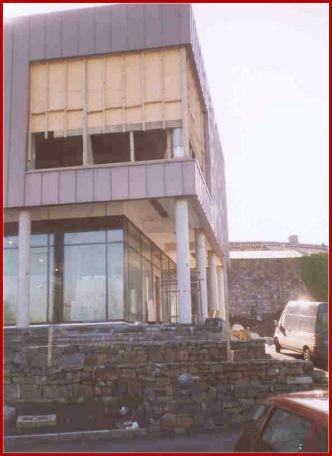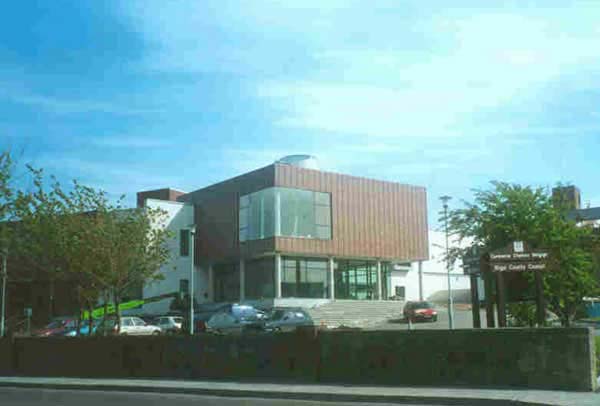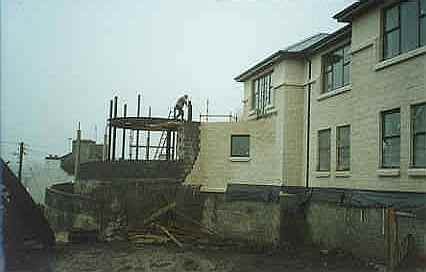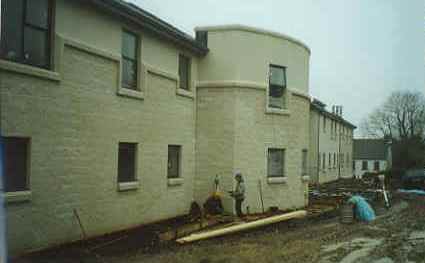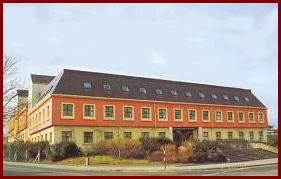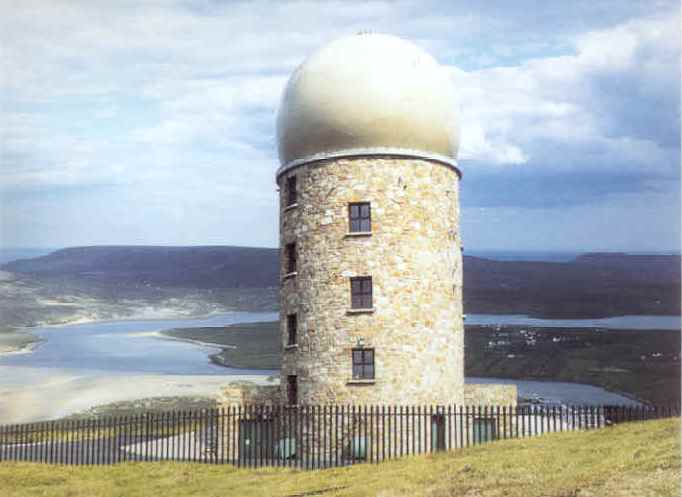Public Buildings
Ceide Fields Interpretive Centre Co. MayoDesigned by the Office of Public Works, the aim of this building was to interpret the unique Stone Age civilisation that existed around this area, approximately 3000 years B.C. When KBCE arrived to begin work, there was no water, electricity, telephone lines or drainage systems.The structure was to be perched a few hundred metres from the sheer cliffs of this part of the North Mayo coast, rising 300 feet above sea level. This location contributed to what was a very difficult construction The finished building, two thirds of which are underground, won over 8 awards. Inside the 'pyramid' the furniture and fittings that have been added showcase the very best of Irish craftsmanship in the 1990s.The Interpretive Centre was completed in 1993 to a cost of £2 million. Since then, the project has been recognized and rewarded again and again.. |
| Year | Award | Project |
|---|---|---|
| 1997 | RIAI Triennial Gold Medal | Awarded first prize |
| 1996 | Europa Nostra | European Architecture and National Heritage Award |
| 1995 | Society for the Interpretation of Britain's Heritage | 'Interpret Ireland' Exhibition Design Award |
| 1994 | Architectural Association of Ireland | Award for excellence in Architectural Design |
| 1993 | The Sunday TimesIrish Building of the Year | Awarded first prize |
Markievicz House Sligo TownThese new offices and clinics, along with an extension to the existing building was commissioned by the North Western Health Board. The architect on the project was David Lawlor from the local firm Hamilton Young and Associates.Costing £2 million, the project lasted for 13 months and was completed in January 1996 KBCE acted as the main contractors, with local firm Jennings and O'Donovan as structural engineers |

County Council Offices Sligo TownBuilt on the site of Old Sligo Gaol, the extension to the existing offices was commissioned by Sligo County Council in order to upgrade the local authority facilities and to improve services. KBCE collaborated with the renowned Dublin-based architectural firm, Murray O'Laoire on this project.Costing £2 million, the project is due to be completed in 2000. KBCE are the main contractors on this project with local firm Concannon Healy and Heffernan as structural engineers. A feature of the building is the roof light over the council chamber which has received some interesting comment from local observers. KBCE are offering a prize for the most original guess as to its functionIn any case, this Murray O'Laoire-designed building is state-of-the-art in its design and furnishing. County Council Offices Phase 2Phase 2 of this contract, involving additional facilities to the site has begun. At a cost of £4 million, this next phase is expected to be completed in Spring 2001 |
|
Community Hospital in Killybegs, Co Donegal
The new community hospital in Killybegs, Co. Donegal provides sweeping views of the harbour, the busiest on Ireland's western seaboard The architects on this project were Taylor and Associates of Castlebar. KBCE are also worked with Sligo-based consulting engineers, Jennings O'Donovan for this project, which involved the use of special steel finishes to provide for the exposed location of the building. Another feature is the curved chapel and walkway, and steel balcony.The £3 million project was completed in the summer of 2000. |
