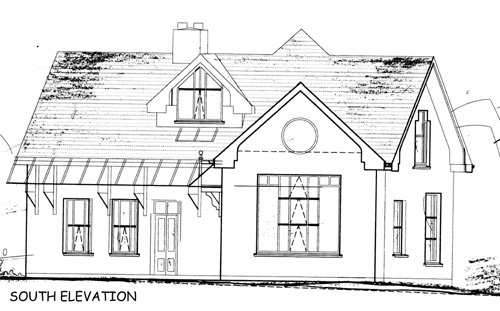 (click image for elevations)
(click image for elevations)Booley Hill
PROJECT DESCRIPTION
New construction of low-energy and low-maintenance family house in a rural location. The house is to be of two storeys, over a basement. Externally, the design conforms to traditional building forms in the Co. Wexford, whilst internally, a modern open layout is required. The house should be energy efficient, ideally requiring fossil fuel input only in extreme weather conditions (a "passive" house).
Status: Full planning permission obtained, planned start: May 2000
A detached family house over basement, of approx. 200m2 (3200 square feet) on a 2.1 hectare site. Roof to be grey tiled, and walls in off-white render, compatible with local usage. Accommodation to consist of: