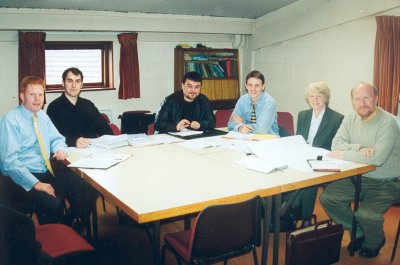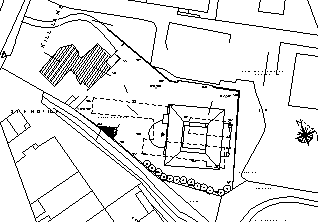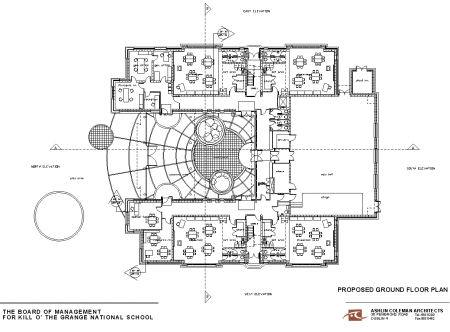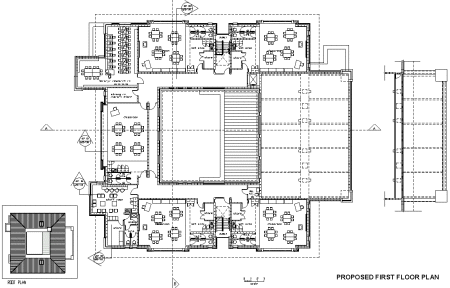
|
|
Building Update (10th April, 2002)
 (from left) Eoin Doyle, Robert Elmes, Alan Moran, David Moran, Elizabeth Fitzroy (Acting Principal) and Rev. Ferran S. Glenfield. James Malseed (Acting Deputy Principal) is behind the camera! |

The proposed new school building will be positioned at the upper end of the site. As it will be a two storey building - therefore having a smaller footprint - playground space will be increased. 
We will enter the school via a landscaped courtyard. There are four classrooms at ground level, a large multi-purpose hall and a suite of offices. Principal's and secretary's offices have a good outlook and visitors (welcome or otherwise!) will be seen well in advance of their arrival.
![]() Detail of classroom.
Detail of classroom.
![]() Detail of hall.
Detail of hall.

The first floor of our proposed new school has five classrooms, a staffroom (with work area), and a library and computer room (to accomodate a suite of approx. eighteen computers).