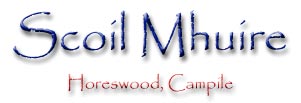|
Killesk
Castle |
|
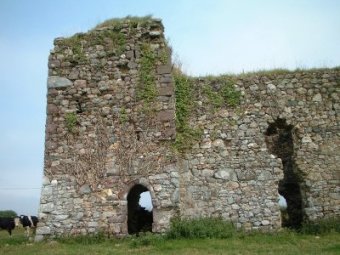
Castle from South
|
In our parish is the fortified church
of Killesk but is usually called a castle. It was built
for defensive purposes like the fortified church in
Clonmines. It is thought to have been built by Hervey de
Monte Marisco,the founder of Dunbrody Abbey, or his
nephew,Geoffrey.It could be used by the monks as a place
of sanctuary before the tower at Dunbrody was built. It
has been called "a church of ease" belonging
to Dunbrody. This means it was not the main church but
could be used by people living far from the abbey.
The site for the church was well chosen as it has a
stream flowing near by and was a wooded area. Killesk or
Cill Uisce in Irish means "the church near the
water." There is also an excellent view here in all
directions. The church is surrounded by a low earthen
bank, about 1 metre high,and this too was for defending
the church. |
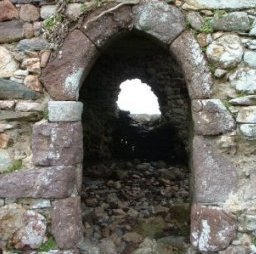
Main door from
south |
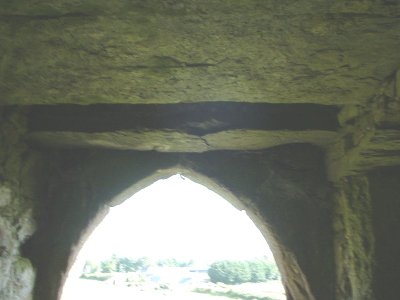
Murder
hole over door
|
|
The church is made up of two parts- the
defensive tower and the church. The church is joined to
the tower on the eastern side. The door in the tower is small,
measuring 1.67m in height and is 76cm wide or 5.5ft by
2.5ft. The doorway
was protected by a murder hole where missiles or hot
liquid could be dropped down on any unwelcome
visitor. |
|
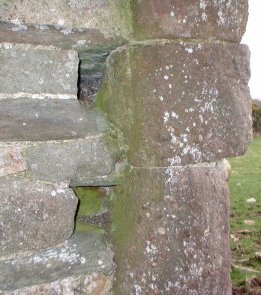
Two openings on East door jamb
|
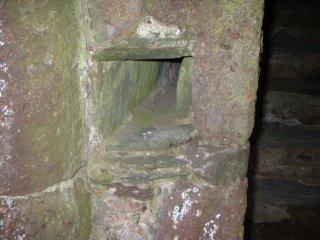
One long opening on West door
jamb |
|
There is an interesting defensive feature
on the two sides of the door or the door jambs. On the
west side is a long deep opening or groove and there are
two more on the east jamb. It is likely that a wooden
beam went across these openings for safety. |
|
People
who lived in Killesk Church |
The first mention of the
church is in 1370 when it was granted to the Abbot and
Monastery of Dunbrody for ever according to the
historian Hore. It is possible that the monks used
the church as a refuge when Dunbrody Abbey was
suppressed in 1536 by King Henry 8th. The Fitzgeralds became
owners later.
Their ancestor was known as "Baron of the
Exchequer" or
the gentleman in charge of the money.
From that came the name "Barron" as
it is
spelt to-day. The Fitzgeralds were then called
Barrons. William Fitzgerald or Barron was
succeeded by his son Roland in 1568. His son Richard
later took over. After Cromwell's invasion the
Barrons lost out. In 1655 the lands of
Killesk,Drillistown and Knockea were divided among Nicholas
Loftus, Earl of Anglesey and others.In all over 600
acres were divided up. Later the Glascotts owned land in
Killesk and Knockea.George and William Glascott were
rectors of Killesk. |
|
Tour
of the ruins |
There are 2 parts to the building-the
tower and the church. The main stone
used was sandstone
and shale. Some granite was used on the corners or
quoins. The tower and joining church were built at the
same time. The
tower measures 8m from N to S and 5m from
E to W. This is 26ft by 16ft. Inside it is cylinrical
shaped or barrel-vaulted. The church measures 6.9m
from N to S and 7.9 from E to W. or 25.5ft by 22.6ft.
Inside,the church is about 34 feet in length. The
castle had 2 storeys but the second one is destroyed. |
|
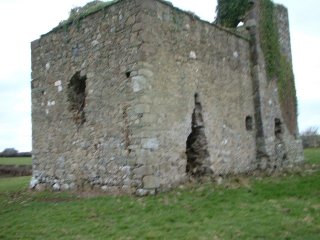
North- east view of castle
|
From the above picture and the first
picture on top we can see that parts
of the walls have
collapsed. The church windows in North,South and East
walls are destroyed. However it's still a fine ruins and
is nearly free of ivy which can damage the building.
After entering the well fortified door in the tower you
are inside the church. |
|
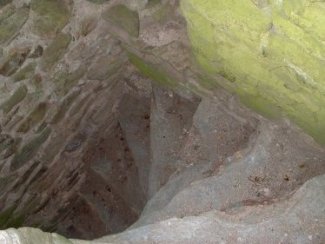
|
|
Spiral stairs |
|
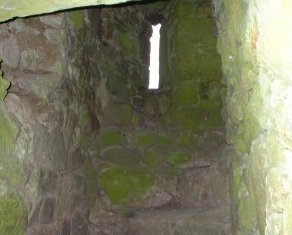
|
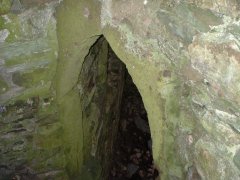 |
|
Light off stairs
on west wall |
Pointed doorway to gallery
|
The stairs is to the left and has 2 high
steps at first and then becomes a spiral stairs. This
stairs was for defensive purposes. There is a light or
window off the stairs on the west wall. It is safe to
climb the stairs which leads to the gallery of the church or the loft
through a pointed doorway. After this the stairs
continues to spiral upwards to the first floor. Off the
stairs is a small room like a dungeon or oubliette. It
is built into the wall and is known as a
"priest's hole". It was probably a hideaway for the priest to
meditate or to hide from intruders.
|
|
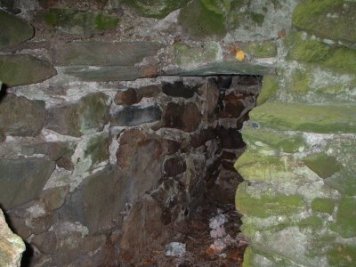
|
|
Priest's hole |
|
The stairs divides in 2 directions. To
the left is a doorway which probably led to the wall
walk of the church and the right takes you to the second
storey. Here you will notice the opening of the
garderobe chute. This was the latrine or toilet which
ran down the side of the wall and opened at the bottom
of the west wall on the outside. |
|
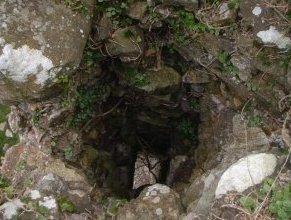
|
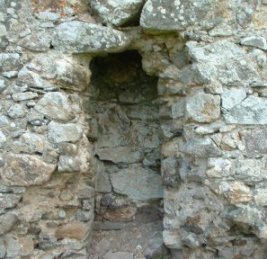 |
|
Looking down garderobe
chute
Chute opening on West wall outside |
|
There is no evidence of a fireplace or
chimney in the castle. There is no trace of a font
either. However there is a recess or opening in the
south wall towards the east. This is where the altar
would have been and the name for this recess is an
aumbry which was a cupboard for storing sacred vessels.
It is about 18 inches square. |
|
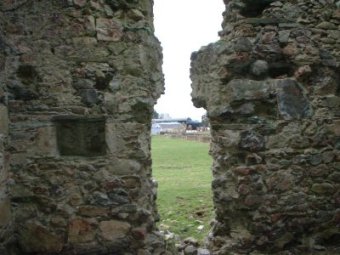
Aumbry to left of window
|
|
There are 2 corbels on the North and
South walls. These are projecting stones used to support
the roof. Also, there are 2 beam slots on the East wall
where large planks of wood fitted. |
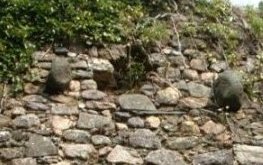 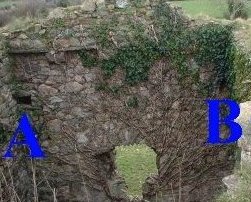 |
|
2
corbels
Beam slots on East wall over
window |
|
Finally a look at 2 windows which stand
out in the church.The east window which is now ruined is
supposed to have had a beautiful stained glass painting
of the Last Supper. |
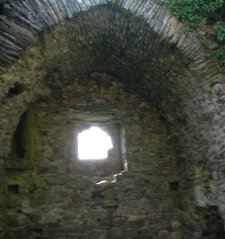 |
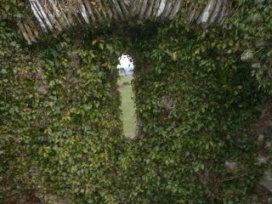 |
|
West wall Window under
lovely arch |
Pointed tower light on second
storey |
|
Please note that this castle or church is on
private property. Seán Crowley |
|
Please
return to Local History |

