



















 |
 |
 |
 |
 |
 |
 |
 |
 |
 | |
 |
 |
 |
 |
 |
 |
 |
 |
 |
 |
| |
|
The townland of Gracedieu in North County Dublin just outside the village of BallyBoughal is the site of the medieval nunnery of Gracedieu a significant medieval institution. Historical sources date the foundation of Gracedieu to around 1190 when the archbishop of Dublin John Comyn directed that Arrouaisian convent of Lusk be transferred to Gracedieu as part of his efforts to control religious within his ecclesiastical province. Hand Lane in Lusk has been identified as the site of the Arrouaisian nuns convent in Lusk established in the middle of the 12th century. The Arrouaisian practice was a stricter and more contemplative version of Augustinian Monastic rule. The new convent at Grace Dieu was endowed with tithes from several churches including St. Audeon's. The archbishop charged the nuns with responsibility for educating the daughters of the Anglo Norman nobility. Today the site of the nunnery lies in agricultural fields which on first inspection show very little visible remains of the convent. However on closer inspection many of the surviving fragments of the monastery shown in the first edition Ordnance Survey maps can still be found as illustrated in the photographs below. These include South East corner of the nunnery containing a segmental arched doorway and vaulted passage. This leads into area bounded on its north side by the remnants of a wall. This building orientated East West was most likely the location of the convent church. A medieval grave slab also survives which has the name Johannes Hurley engraved (Berry 1898). Berry (1898) also gives dimensions for the building - 27 yards in lenght by 7 yards wide. To the north is a slightly raised area which also contains a single medieval grave slab. Possibly this area was the location of the convent cloister. Fragments of the mill race and the 14th C medieval limestone bridges also survive. The present remains of a 19th-century mill in a farm yard east of the nunnery probably occupies the site of the medieval mill. Archdall writing in his 1876 work mentions a head carved in stone on the site which he suggests is evidence that Grace Dieu was a convent of some status. Excavations in the vicinity of Gracedieu for a gas pipe line have shown that it was an Early Medieval ecclesiastical site. The poorly preserved remains of 65 individuals were uncovered within an oval double ditched enclosure. A sherd of imported E-ware pottery which dates to the 6th and 7th century AD was also uncovered. Further excavations to the West of the nunnery site exposed the remains of three structures. A medieval building 17 metres long with a width of 13 metres which had been demolished in the 17th century was defined by two substantial, earth-bonded walls rising to two courses and built directly on a cobbled surface. Also exposed were the foundations of side walls of a possible post-medieval house/farm and a cobbled surface, possibly a laneway (Wth 6m) bounded by a lintel drain and a ditch which fed a millrace to the south of the site.
The convent at Gracedieu was to survive until the dissolution of monastic orders in the mid 16th century and was a significant establishment. Surviving extents from 1540 show the convent buildings consisted of a church, house and other buildings. The demesne lands consisted of 200 acres and both a water mill and a horse mill and a dovecot. 26 cottages housed the workers on the convent lands. The nunnery had a garden and an orchard with a cemetery. Ash and oak trees were reserved solely for the repair of the houses. The extent gives some insight into the work undertaken to support the monastery. This included autumn sowing, haymaking, weeding and cleaning the mill pond. Extents for some of the associated vicarages show turf being supplied to the convent and reference is made to the brewing of beer, a quarter gallon of both the best beer and the inferior beer to be given to the monastery. The vicarage of Portraven (Portrane) provided tithes of lambs and fish. The nuns of Grace Dieu also had a hemp garden in Portrane. Hemp used for nets, ropes and sails. In 1529 it is recorded that under a lease agreement, the church, rectory and manor of Portrane were granted to Walter Cusack archdeacon of Dublin and James Cusack of Portrane for �8 a year or 40 measures of corn and 40 measures of malt in lieu. Grace Dieu also serverd as a parish church with parishioners buried in the convent graveyard. Some parishioners made bequests to the convent. Alison White is listed as the prioress at the time of Dissolution of Grace Dieu, the 28th Oct 1539. On its dissolution in 1539 an appeal was made to the king keep it open as Gracedieu "represented, the womankind of the whole Englishry of this land [about Dublin] were for the more part brought up in virtue, learning and in the English tongue and behaviour, to the great charges of the house." After the dissolution the nunnery and its surrounding lands were granted to the Barnewall family. It is reputed that many of the monastery buildings were later used as a quarry for building stone for the construction of Turvey House the main residence of the Barnewalls in North County Dublin in 1565. On its dissolution in 1539 six nuns in Grace Dieu were awarded pensions. After the dissolution historical evidence suggests that the convent survived in Portrane under the protection of the Barnewalls for some years.
Bibliography
|
Site VisitMy visit to the site of Gracedieu was made in late August 2012. | |||
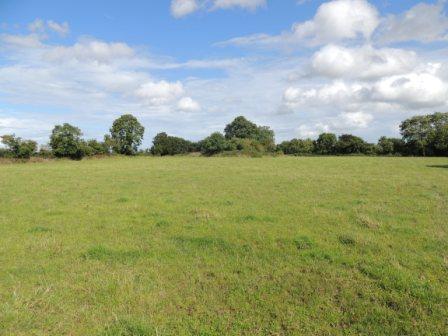 |
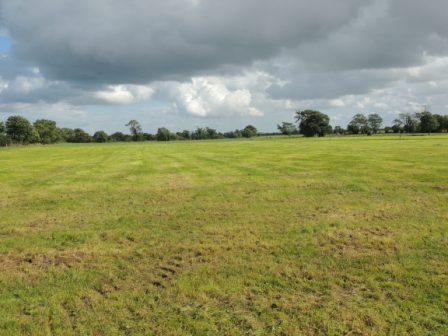 |
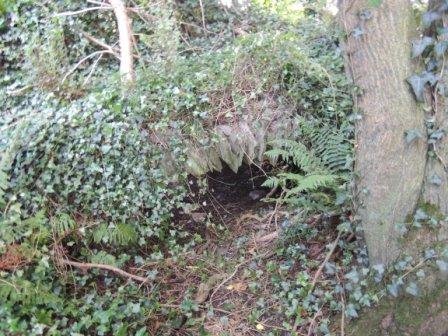 |
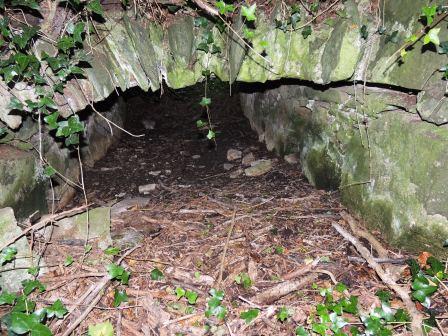 |
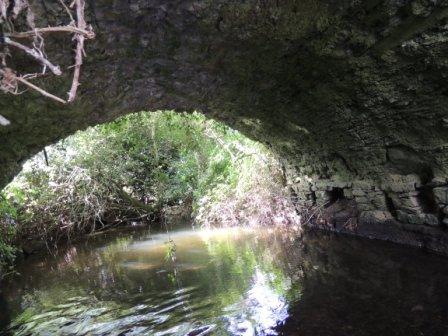 |
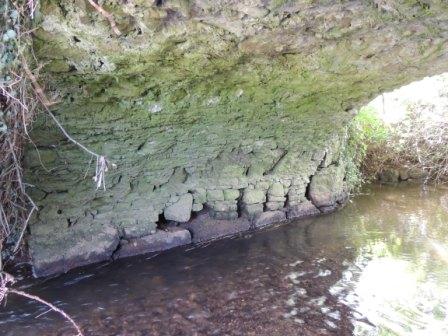 |
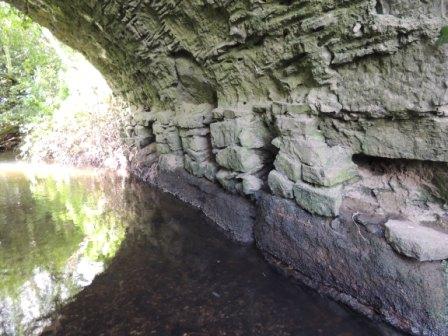 |
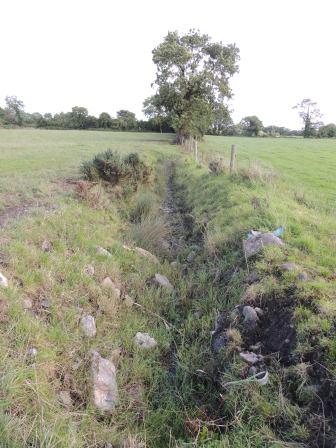 |
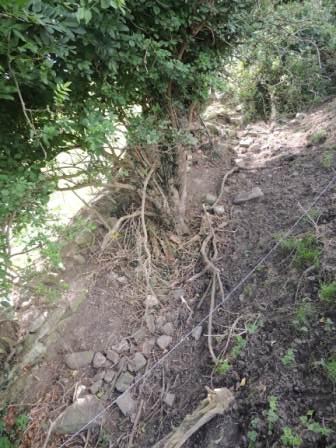 |
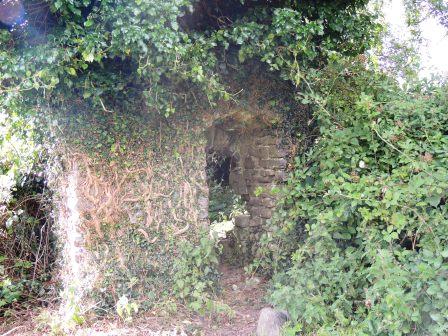 |
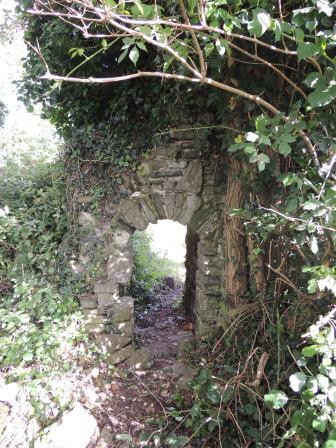 |
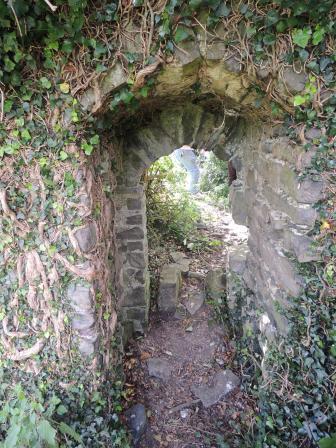 |
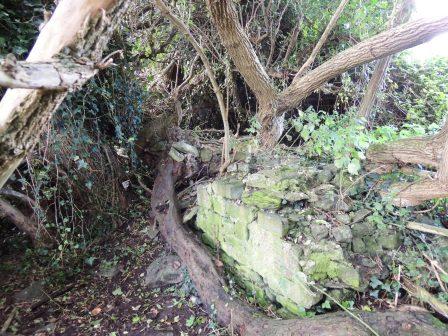 |
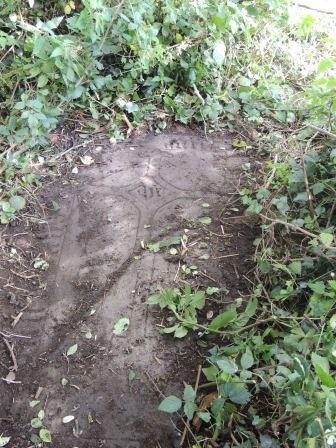 |
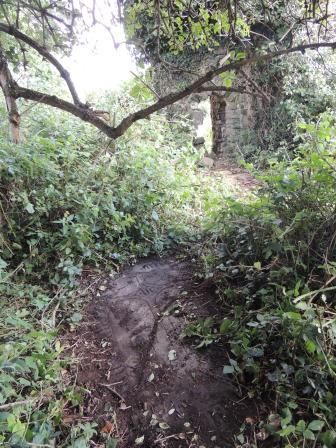 |
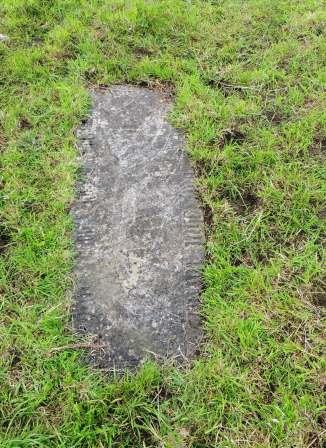 |
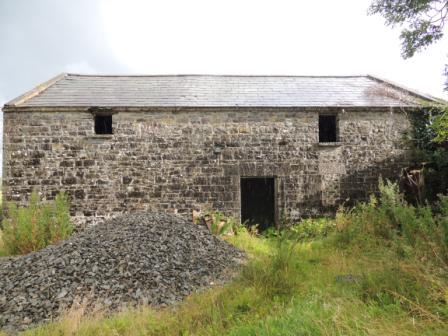 |
Site Location
(www.archaeology.ie) |
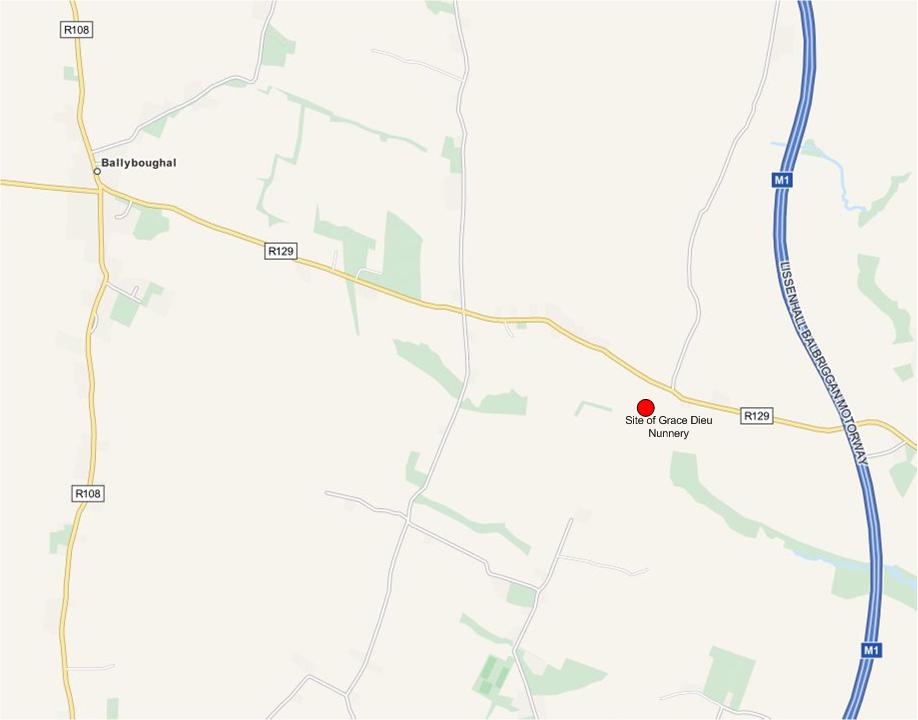
|
Based on Openstreetmap |
| Next > |
|---|