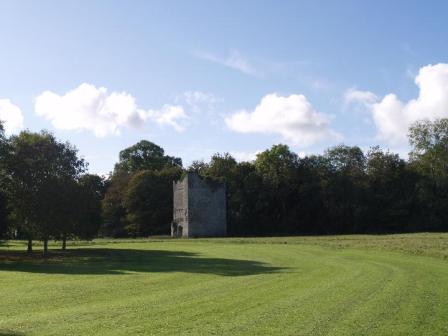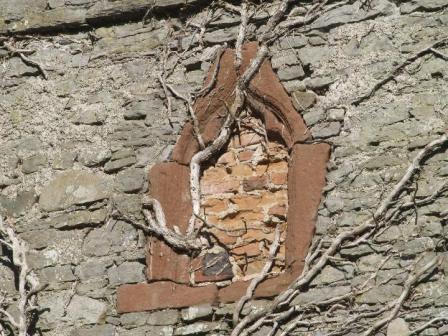|
Lanestown Castle is a medieval Tower House located in the grounds of Newbridge House demense on the Donabate Portrane peninsula in North County Dublin. Lanestown Castle is also known as Lanistown Castle and Laudestown Castle. The earliest Tower houses in Ireland are thought to date from the early fifteenth century.
 A 1429 statute allowed the counties of the Pale to grant �10 to landowners towards their construction.
Lanestown castle is the largest of the three surviving Tower houses on the Donabate Portrane peninsula,
the others being St Patricks which is on higher ground and Portrane castle (Stella's Tower)in Portrane near the coastal tip of
the peninsula. Archaeological monitoring of the removal of demolition rubble at Turvey House in 1993 also revealed the remains of a
15th-century Tower House with an angle-tower and barrel vault over ground floor. A 1429 statute allowed the counties of the Pale to grant �10 to landowners towards their construction.
Lanestown castle is the largest of the three surviving Tower houses on the Donabate Portrane peninsula,
the others being St Patricks which is on higher ground and Portrane castle (Stella's Tower)in Portrane near the coastal tip of
the peninsula. Archaeological monitoring of the removal of demolition rubble at Turvey House in 1993 also revealed the remains of a
15th-century Tower House with an angle-tower and barrel vault over ground floor.
Over the course of its life the Lanestown Tower House has been altered several times as evidenced by the addition of windows with
brick surrounds and on its east facing side by numerous blocked up doorways and the outline of where the roof of an attached
building abuted the tower house. Peadar Bates in his Local History of Donabate reproduces an image from a 1776 survey of Newbridge
demesne which shows a large building extending from the East side of the castle.
What survives today is likely to have been the footprint of the original building. Many Tower house would have had an enclosing
bawn but no visible evidence for this survives at Lanestown. Historical sources and the 1756 Roques map of County Dublin indicate though that there were at one stage in the life of the castle serveral
buildings in its vicinity.
The tower house at Lanestown portrays many of the charactistic features of this monument type.
The original entrance is on the north facing side of the house, protected by a murder hole above.
The ground floor is covered by a barrel vault still fully intact. To the left of the entrance is a tower with a spiral staircase
to the upper floors. An unusual feature of Lanestown is a second ground level door on the western side. This segmented arch
doorway leads to a stair way to the first floor.
 In his 1896 article Dix describes the first floor of the castle. "The first floor measured 19.5ft long by 21ft and had a fairly
large window. It occupied the centre of the castle and appeared to have been a dining and sitting room. There appears to have been
another storey above this room, presumably for bed chambers. Some half rotten beams projected from the top of the inner walls."
The first floor level windows in the south and west walls with brick surrounds would not have been part of the original
construction and were likely to have been inserted in the post medieval period.
On the first floor the original fireplace survives with its flue intact. A machiolation at second floor level carrying the flue
to roof level.
The south west corner of the castle is a projecting tower. Internally any floors and staircase which may have been in this tower have been removed.A feature of the construction of this tower at the first floor level is the use of corbelling in a squinch arched support for the tower. On the west facing wall of the castle just adjacent to this tower is a possible garderobe shoot. The North, South and West Walls have possible putlog holes from the original construction of the Tower House.
Many of the original medieval loophole windows remain. An interesting feature on the south side of the building is a sandstone pointed arch window which may be an original feature and would have served the now missing third floor of the castle. In his 1896 article Dix describes the first floor of the castle. "The first floor measured 19.5ft long by 21ft and had a fairly
large window. It occupied the centre of the castle and appeared to have been a dining and sitting room. There appears to have been
another storey above this room, presumably for bed chambers. Some half rotten beams projected from the top of the inner walls."
The first floor level windows in the south and west walls with brick surrounds would not have been part of the original
construction and were likely to have been inserted in the post medieval period.
On the first floor the original fireplace survives with its flue intact. A machiolation at second floor level carrying the flue
to roof level.
The south west corner of the castle is a projecting tower. Internally any floors and staircase which may have been in this tower have been removed.A feature of the construction of this tower at the first floor level is the use of corbelling in a squinch arched support for the tower. On the west facing wall of the castle just adjacent to this tower is a possible garderobe shoot. The North, South and West Walls have possible putlog holes from the original construction of the Tower House.
Many of the original medieval loophole windows remain. An interesting feature on the south side of the building is a sandstone pointed arch window which may be an original feature and would have served the now missing third floor of the castle.
Historical sources tell us that the castle was in use until the late 18th century. After this it was used up to the 1970s as a
cattle shelter.
Bibliography
- Donnelly, C.J. 1996. Frowning Ruins: The Tower Houses of Medieval Ireland. History Ireland, Vol. 4, No. 1, pp. 11-16
- Bates, P. 2001. Donabate & Portraine – A History. Dublin
- McC. Dix, E.R. 1897. The lesser castles of Co. Dublin.
The Irish Builder, Vol. 1, xxxix.
- O'Keeffe, T. 2000. Medieval Ireland: an Archaeology. Stroud: Tempus
|







































