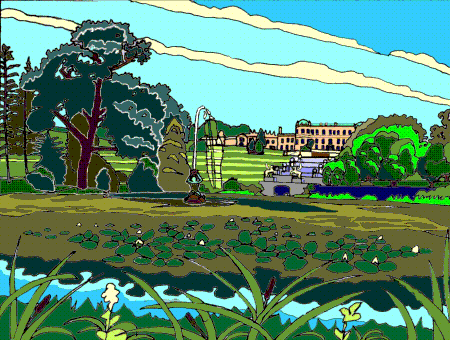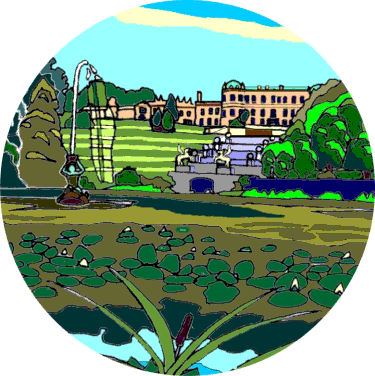Irish Landscape Collection
Powerscourt House & Gardens

Tapestry Kit or Canvas Only -
printed area 26.2cms by
34.5cms.
Skill Level: Moderate - Experienced.
Recommended for Long Stitch but also
suits Half Cross Stitch or Tent Stitch.
Kits contain full colour printed canvas, wools,
stitching instructions and a needle!
See shopping page for prices and then use your browserBack
button to return to this page.
A hand-crafted needlework kit from Atlantic
Stitches where we have
a commitment to original landscape drawn from life.
A counted cross-stitch
chart will be available soon.
Powerscourt House
18.5cms. Diameter
Skill Level: Moderate -
Experienced.
Suits Long Stitch.
Kits contain full colour printed canvas, wools, stitching instructions & needle.
Counted Cross-stitch chart of
Powerscourt House available .
This is what is printed on the Canvas - the colours will appear much
paler on the canvas but bright enough and contrasting enough to
differentiate easily. To see how a stitched picture looks - click here ![]()

Powerscourt House & Gardens
One of the most beautiful estates in Ireland, Powerscourt House is situated in the Wicklow Mountains south of Dublin. It was built originally as a castle by the Anglo-Normans who came to Ireland in the late 12th century. Over the centuries the castle was held by successive powerful families such as the O’Tooles and the Fitzgeralds, Earl of Kildare.
Modified over the centuries, a major re-modelling of the castle and grounds took place in the 18th Century designed by German-born architect Richard Castle. The magnificent mansion was constructed around the shell of the earlier castle. The grounds were laid out in a series of formal rides, areas of woodland and formal gardens including terraces, grottoes, a fishpond and terraces. The intent was to create a garden whose vistas would extend and link to the beauty of the wider landscape lying beyond the estate such as the Sugar Loaf Mountain to the south.
A century later, the 6th Viscount Powerscourt instructed his architect to draw up a new scheme for the gardens in the Italianate manner influenced by the terraces and formal features of the Italian Renaissance villas and perfected in gardens in France and Germany. It took the next two generations to complete the substantive design of the gardens as they look today. In particular - the magnificent flight of terraces which are depicted here rising from the lily pond to the house. They were constructed between 1843 and 1867 by up to a hundred labourers using horse and cart, working with great skill to create perfect levels and solve drainage problems.
Watch out for a future design which will show the view from the house atop the steps and looking across to the Sugar Loaf Mountain.





