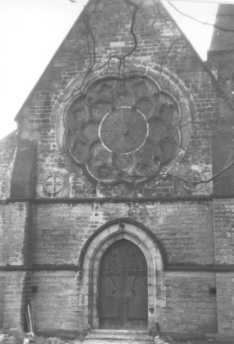 CHURCH OF ST
THOMAS, BRADLEY, HUDDERSFIELD, WEST YORKSHIRE. 1859-1863.
CHURCH OF ST
THOMAS, BRADLEY, HUDDERSFIELD, WEST YORKSHIRE. 1859-1863.Page created 15 September 2001
EDWARD LAW
WILLIAM HENRY CROSSLAND, ARCHITECT, 1835-1908.
Part 4.
BUILDINGS 1856-1863.
NETHEROYD HILL CHURCH OF ENGLAND SUNDAY SCHOOL, NEAR HUDDERSFIELD, WEST YORKSHIRE. 1856.
This is the earliest known building to Crossland's plan. Netheroyd Hill is a small hamlet very close to Longwood House the Crossland family home at that time. A site for the school was acquired as early as 1850, from Sir John Ramsden.
The Huddersfield Chronicle of 29 March 1856 carried the following paragraph:
The chairman at the opening regretted that they had not the presence of Mr Crossland, and expressed delight that the beautiful building was an exhibition of native talent. The building still stands, known now as St Hilda's Church, it has been extended at various times.
 CHURCH OF ST
THOMAS, BRADLEY, HUDDERSFIELD, WEST YORKSHIRE. 1859-1863.
CHURCH OF ST
THOMAS, BRADLEY, HUDDERSFIELD, WEST YORKSHIRE. 1859-1863.
Crossland's first significant commission, it probably came to him through family connections, the Parish of Bradley lying close by the Crossland home at Longwood House. The advertisement inviting tenders for the church appeared in September 1859. However, the building of a church at Bradley was clearly decided on in the previous year when the Incorporated Church Building Society made a grant for that purpose. Crossland in fact made a sketch of the proposed church in 1858.
The delay in completing the church, which was not consecrated until August 1863, is said to have been due partly to a strike of masons and partly to an insistence by the Building Committee that only local tradesmen should be involved in the building. The spire and bell-chamber, to Crossland's design, were added in 1865. The church cost £2,000 and the additions an extra £400.
| The contractors were: | |
| Mason | Samuel & George Brook, Bradley. |
| Joiner | James Mosley, Huddersfield. |
| Plasterer | W North, Huddersfield. |
| Plumber | W Walsh, Halifax. |
| Slaterer | J Bancroft, Halifax. |
| Heating | Wood & Tomlinson, Manchester. |
| Bell | J Taylor & Co., Loughborough. |
NETTLETON'S ALMSHOUSES, ALMONDBURY, WEST YORKSHIRE. 1861-1863.
In the next Parish to Huddersfield the almshouses are a terrace of six single-bay cottages in the Tudor style, to the north of, and close by, the Parish Church. The advertisement for tenders appeared in January 1861. They bear the inscription:
HILLHOUSE SCHOOL, NEAR HUDDERSFIELD, WEST YORKSHIRE. 1861-1862.
This school was associated with St John's Church, Bayhall where Henry Crossland was at various times Churchwarden. The advertisement for tenders appeared in January 1861, at the same time as those for Nettleton's Almshouses, and the school opened in 1862. There is a sketch of the building, which has been demolished, and also plans relating to a proposed extension by a local architect in 1871. Although demolished the site has not been developed and several courses of walling survive as well as portions of two windows.
AKROYDON, HALIFAX, WEST YORKSHIRE. 1859-
A model housing scheme initiated by Colonel Edward
Akroyd on rising ground to the north of Halifax. George Gilbert
Scott, who had designed All Souls Church for Akroyd, had been
commissioned to furnish the plans in 1859. Initially the cottages
were planned with dormer windows. These were not acceptable 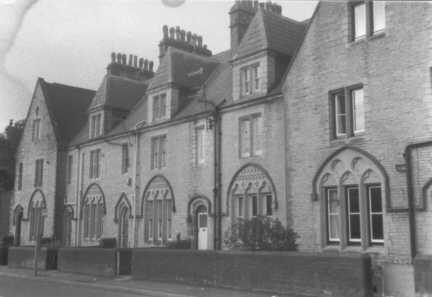 to the
working men who formed the Akroyd Town Building Association. In
order to meet their wishes Akroyd employed a local architect
under the supervision of Scott and wrote "Fortunately I
obtained the services of Mr Crossland, formerly a pupil of Mr
Scott." Crossland's plans were published in a booklet of
Akroyd's On Improved Dwellings for the
Working Classes which appeared in 1862. In
the work is reproduced "a beautiful pen and ink sketch, an
architect's dream of a gothic town," the work of Crossland.
to the
working men who formed the Akroyd Town Building Association. In
order to meet their wishes Akroyd employed a local architect
under the supervision of Scott and wrote "Fortunately I
obtained the services of Mr Crossland, formerly a pupil of Mr
Scott." Crossland's plans were published in a booklet of
Akroyd's On Improved Dwellings for the
Working Classes which appeared in 1862. In
the work is reproduced "a beautiful pen and ink sketch, an
architect's dream of a gothic town," the work of Crossland.
Crossland was involved with the scheme by January 1861 when he invited tenders for the erection of two blocks of houses for the Akroyd Town Building Association and the contractor was on the site within two months. Further blocks were advertised for tender in 1862, by which time the name had been changed to the Akroydon Building Association, 1863 and 1865. Modernisation has made its mark on many of the houses though some retain their original external appearance. The properties ranged from single cottages up to five bedroomed houses and included premises for the local Co-operative Society.
CHURCH OF ST STEPHEN THE MARTYR, COPLEY, NEAR HALIFAX, WEST YORKSHIRE. 1861-1865.
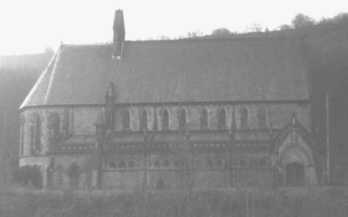 The first
tenders, which would have been for the river wall and foundation
work, were sought in July 1861, and that portion of the work was
completed by the following January. The tenders for the main work
were advertised in April 1863, and the stone-laying took place on
5th June 1863. The delay was to allow the foundations to settle
and to see to what extent further support would be necessary.
The first
tenders, which would have been for the river wall and foundation
work, were sought in July 1861, and that portion of the work was
completed by the following January. The tenders for the main work
were advertised in April 1863, and the stone-laying took place on
5th June 1863. The delay was to allow the foundations to settle
and to see to what extent further support would be necessary.
The work cost £9,000 and provided sittings for 450 adults and 220 children. Whilst the shell was financed by public collections Edward Akroyd, whose model village it adjoined, paid for much of the internal decoration, which is very rich. The initial commission to Crossland came from Rev James Hope, son of the Vicar of Southowram, who was the recipient of the following letter:
| 12 Dec 1861 |
| Dear Sir, |
| I enclose a receipt for £25 and beg to thank you for kind letter. |
| It has always been my desire to do everything possible to meet your wishes, in reference to the new church; and I very deeply regret that your supervision of the works has ceased. You will however, I hope, cherish the scheme you have so nobly set on foot, and watch over the new church with loving care. |
| As yet my mind is unchanged as regards my claim. The reason for my apparent obstinacy I will give you when next I see you. |
| Believe me, |
| Dear Sir, |
| Your Obed. Servant, |
| W H Crossland. |
The last paragraph appears to refer to his fees; he had requested £50 on account of the plans, noting that half his commission, £25, fell due when the first contract was signed. Crossland's receipt is endorsed "£50 was claimed, but the Committee thought £25 enough at present".
There appear to have been various problems and mishaps in completing St Stephens. Initially there had been the delay in waiting for settlement of the foundations, then the contractors had erected the centering wrongly. In August 1863 the Building Committee felt the building was progressing too slowly and resolved to call it to the attention of the architect, who if necessary was to press forward the work. The architect was also to explain an alteration to the contract which had bound the contractor to have the church roofed by November. A year later the roof had still not been reared. In August 1864 it was reported that there had been considerable delay and the Committee called on Crossland to immediately enforce the contract with Brooke, the mason. In November some scaffold gave way injuring Samuel Ruddock, the director of the carvers. Consecration finally took place on 30th October 1865.
The Clerk of Works was J M Johnston who had filled the same office for Scott at All Souls Church, Halifax.
| The contractors were:- | |
| Foundations | Parkinson & Mann, Salterhebble, Halifax. |
| Masons | J W & G Brooke |
| Joiner | John Rushforth |
| Slaterer | Bancroft |
| Plasterer | Bancroft |
| Plumber | Walsh |
| Heating | Mr Thornton, Huddersfield |
| Stained Glass | Hardman & Co., Birmingham |
| Sculptor | Samuel Ruddock, London |
| Murals & tiled floors | Clayton & Bell, London |
| Gas brackets | Messrs Skidmores |
| Pulpit & reredos | Heaton, Butler & Payne, London |
CHURCH OF HOLY TRINITY, OSSETT, NEAR WAKEFIELD, WEST YORKSHIRE. 1862-1865.
Letting of the tenders was advertised in February 1862 and the stone laying took place on 30th June. Crossland received £550 in fees between July 1862 and March 1865. His clerk of works was John Little whose salary commenced on 19th May 1862. When consecrated on 14th July 1865 the church had cost in excess of £15,000. It provided sittings for 1,000. It is said that Crossland experienced difficulties with the main contractor on the church. One of the problems of seeking tenders was that those who submitted the most attractive were not always of sufficient substance to see the contract through.
| The contractors were: | |
| Masons | Matthew William and William Hampshire, Huddersfield |
| Joiner | J Sykes, Huddersfield. |
| Stained Glass | Clayton & Bell, London. |
| Bells | Taylor, Loughborough. |
| Sculptor | Samuel Ruddock, London. |
CHRIST CHURCH, MOLDGREEN, NEAR HUDDERSFIELD, WEST YORKSHIRE. 1862-1863.
One of Crossland's cheaper churches it provided 450
sittings for an outlay of £2,400. The plans were drawn up in May
1861; provision was 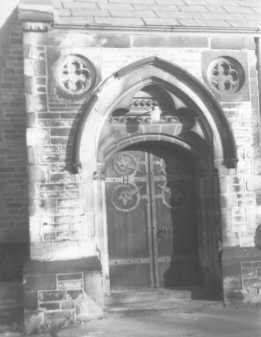 made
for the future addition of a chancel and attached tower and spire
at a cost of £2,000. Tenders were invited in June 1862 and the
church was consecrated in October 1863.
made
for the future addition of a chancel and attached tower and spire
at a cost of £2,000. Tenders were invited in June 1862 and the
church was consecrated in October 1863.
A Mr M'Nulty was the clerk of works.
| The contractors were: | |
| Mason | Brook Bros. |
| Joiner | John Rushworth. |
| Plumber | Mr Chadwick, Huddersfield. |
| Plasterer | Mr Tunnacliffe. |
| Painter | Knight, Hardy & Jackson, Huddersfield. |
| Gas Light Fittings | Mr Brown, Birmingham. |
The mason and joiner were almost certainly the same contractors who had worked at Copley Church.
HOPTON PARSONAGE, HOPTON, WEST YORKSHIRE. 1862-1863.
No longer in existence, no plans or illustrations have been located. The letting of tenders was advertised in September 1862 and it is recorded that it was built in 1863.
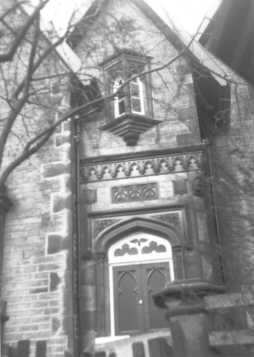 GATE
HOUSE, WOODFIELD HOUSE, LOCKWOOD, NEAR HUDDERSFIELD, WEST
YORKSHIRE. 1863.
GATE
HOUSE, WOODFIELD HOUSE, LOCKWOOD, NEAR HUDDERSFIELD, WEST
YORKSHIRE. 1863.
Built for Bentley Shaw a wealthy local brewer. The advertisement for the letting of the work appeared in the Huddersfield, Halifax and Leeds papers. It is probable that Crossland was given free rein on the property. Whilst it is a gate house in as much as it stands at one of the entrances to the Woodfield House estate, it would otherwise have been classed as a villa.
The most interesting of any of Crossland’s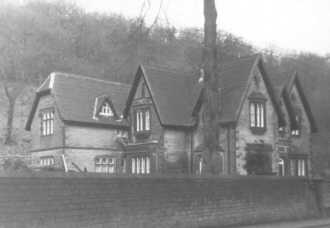 domestic works, not
excluding the much grander Longley Hall and Rishworth Lodge, it
is a multi-gabled structure. Three gables to the road frontage
all at different depths, a small circular tower and spire to the
rear and decorative chimnies. There are a wealth of window styles
and a good deal of decorative work, particularly around the front
door.
domestic works, not
excluding the much grander Longley Hall and Rishworth Lodge, it
is a multi-gabled structure. Three gables to the road frontage
all at different depths, a small circular tower and spire to the
rear and decorative chimnies. There are a wealth of window styles
and a good deal of decorative work, particularly around the front
door.
HOUSE, COOKRIDGE STREET, LEEDS, WEST YORKSHIRE. 1863.
Known only from an advertisement to tender in May 1863.
BLOCK OF HOUSES, BELLE VUE ROAD, LEEDS, WEST YORKSHIRE. 1863
The advertisement to tender appeared in September 1863.
William Henry Crossland |
or return to Homepage.