Page created 15 September
2001
EDWARD LAW
WILLIAM
HENRY CROSSLAND, ARCHITECT, 1835-1908.
Part 7.
BUILDINGS 1872-88.
CHURCH OF ALL SAINTS, ALMONDBURY, WEST YORKSHIRE.
RESTORATION. 1872-1876.
Crossland had first prepared plans for a restoration
of this church in about 1864 but the matter had not been
proceeded with.
The matter had been shelved because of the claims
of other projects in the Parish and because of the poor
state of trade. At a public meeting in July 1871 the
Vicar reported:-All those
difficulties, which had tended to delay the "Restoration,"
having been nearly overcome, and
the state of trade being flourishing, it was now felt
that the time was arrived for making an effort to restore
the mother church to its primitive simplicity and render
it more healthy and commodious for the purposes of Divine
worship. That at present the floor was damp owing to the
height of the surrounding ground above its level; and the
mutual sight of the minister and people impeded by the
galleries and the position of the pulpit. He had been
informed that, about seven years ago, plans and estimates
were obtained from the eminent architect, Mr W H
Crossland, and by request of the churchwardens and
sidesmen, he had written to that gentleman, but had not
yet received an answer.
Crossland inspected the church in Autumn 1871 and
prepared plans for the rebuilding of the Chancel, and extension
and elevation of the side chapels. The work commenced in Spring
1872 and was completed in November 1876.
A note in the memorandum book of the local agent of
Sir John William Ramsden indicates that all did not run smoothly,
"26 June 1865. Informed Sir John Ramsden of my interviews
with Mr Crossland and of the combined blundering of Canon Hulbert
and Mr Crossland respecting the joiner's estimate." No
further evidence has been seen of the nature of this blundering.
The Ramsden family, as absentee landlords of an estate which,
particularly in the nineteenth century, yielded a princely income,
employed very able individuals as agents. R H Graham was the
local agent at that time; it is difficult without any further
facts on the matter to judge whether there truly was a blundering
or whether Graham was puffing up some minor matter to draw
attention to his own usefulness. These local estate officials,
from acting in loco of their employer, tended to have a very good
opinion of themselves and their own abilities. The conceit of the
estate cashier, Isaac Hordern, is noted elsewhere. Sir John
Ramsden was interested in the restoration as Patron of the living
and it is thought that he made himself
responsible for the cost of the renovations so far as they
related to the chancel.
Plans of the renovation by Crossland as well as some
elevations which could well be from his hand are preserved in the
faculty papers of the Diocese of Ripon. Similar papers relating
specifically to the chancel are to be found among the Ramsden
Estate papers. The stained glass was by Heaton, Butler and Payne.
CONCERT HALL, HUDDERSFIELD, WEST
YORKSHIRE. UNEXECUTED. 1873.
In June 1873 a prospectus was issued for building a
Concert Hall in Huddersfield. It was intended to cost £7,000 and
was to be financed by the issue of 2,000 shares of £5 each. The
leaflet noted that application had been made for a plot of land
in Queen Street South and that W H Crossland had prepared plans
of a hall to seat 1,700 people and an orchestra of 300. The plans,
however, being thought too elaborate and costly were being
modified.
Nothing further is known of this project. The reason
why it was aborted is not known, it may have been that the
Borough Council even then had thoughts of incorporating a Music
Hall in the civic buildings, which it finally did in 1881.
LAUNDRY AND KITCHENS, GEORGE HOTEL, HUDDERSFIELD, WEST
YORKSHIRE. 1873-1874.
The George Hotel was Huddersfield’s premier hotel
and had always, as a matter of policy, been owned by the Ramsden
family. Following a period of mismanagement the Hotel was let in
1872 to a company formed by a group of local businessmen. The new
laundry and kitchens which were to be situate in an enclosed yard
behind the hotel were no doubt part of the efforts to restore the
standards of the establishment.
Tenders for the works had been received by December
1873 and they and the plans were approved by Sir John Ramsden in
February 1874, and were passed by the local authority in the
following month. It would appear that the Estate's experience
with Crossland had given rise to certain misgivings on his cost
control. In 1877 Graham noted that he had to submit a statement
of extra costs beyond Crossland's guaranteed
estimate of £1,332. The total costs had
mounted to £1,889, including Crossland's commission of £85 and
expenses of ten guineas.
| The contractors were: |
|
| Mason |
Abraham Graham & Sons, Huddersfield. |
| Joiner |
James Christie, Huddersfield. |
| Slaterer |
W Goodwin & Sons, Huddersfield. |
| Plumber |
George Garton, Huddersfield. |
| Plasterer |
D Tunnacliffe & Sons, Huddersfield. |
| Painters |
Knight & Jackson, Huddersfield. |
| Fire Proof Flooring |
Robert Dennett & Co., London. |
POST OFFICE, HUDDERSFIELD, WEST YORKSHIRE. 1873-1874.
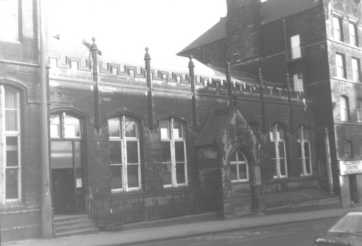 When there
was agitation in Huddersfield for the erection of a new and
enlarged Post Office the Ramsden estate continued their newly
established practice of building to rent. There was some initial
difficulty because the postal authorities insisted on a one-storey
building lighted from the roof. At the rental offered this would
not have given the return per square yard which the estate
required. To overcome this financial obstacle it was agreed that
a higher building could be erected close behind. In the event the
single-storey section of the block was relatively small, being
dwarfed by massive blocks of warehousing at either end. The site
is a sloping one and the upper block is three storeys high, the
lower four storeys.
When there
was agitation in Huddersfield for the erection of a new and
enlarged Post Office the Ramsden estate continued their newly
established practice of building to rent. There was some initial
difficulty because the postal authorities insisted on a one-storey
building lighted from the roof. At the rental offered this would
not have given the return per square yard which the estate
required. To overcome this financial obstacle it was agreed that
a higher building could be erected close behind. In the event the
single-storey section of the block was relatively small, being
dwarfed by massive blocks of warehousing at either end. The site
is a sloping one and the upper block is three storeys high, the
lower four storeys.
The bargain with the Post Office was agreed in
December 1873 and the plans were approved by the local authority
the following month.
VICARAGE, NEWSOME, NEAR HUDDERSFIELD, WEST YORKSHIRE.
1874-1875.
The vicarage for Crossland's church of St John The
Evangelist. The plans were approved by Huddersfield Borough
Council in April 1874, the first stone laid in June and the house
was occupied by July 1875.
A set of Crossland's plans and elevations for the
vicarage are among the church records.
ST ANDREW'S PARSONAGE, HUDDERSFIELD, WEST YORKSHIRE.
UNEXECUTED. 1875.
At the time of building St Andrew's Church, it was
estimated that the addition of a parsonage would cost £1,600.
Probably lack of funds caused the matter to be shelved.
In March 1875 plans prepared by Crossland were
submitted to the Diocesan architect, G E Street, R.A., who
considered the ground plan "not quite satisfactory. The door
of the sitting room opening too close to the front doorway and
the W.C. being conspicuously placed in the hall. In other
respects the plans are very good." He
reported also that the specification was satisfactory. Nothing is
then heard of the matter until March 1877 when a grant of £500
was offered towards the building. St Andrew's stood in a
relatively poor area, an area where industry had prospered and
which the wealthy industrialists had deserted for more
fashionable suburbs. As a result there were substantial houses to
let in the area, no doubt at very reasonable rents. It may well
have been this factor which led to the demise of the Parsonage
scheme.
BYRAM ARCADE, HUDDERSFIELD, WEST YORKSHIRE. 1878-
A magnificent Victorian arcade which has recently been
extensively refurbished, the arcade was planned in 1878 and
received the approval of both the Borough Council and Sir John
Ramsden in December of that year.
It would seem that at that time Sir John was losing
patience with Crossland over the increasing costs of various
works which he was undertaking. We have already seen that there
was an enquiry into additional cost incurred at the George Hotel;
there had been extras on Byram Buildings, and costs had escalated
at Longley Hall, and whilst much of that would be attributed to
Sir John's own revisions, the impression of greatly increased
costs would remain. It may be that Crossland's experience at the
Virginia Water Asylum, where money was of no object if well spent,
had led him to be too generous in these Huddersfield projects,
most of which had to be controlled on principles of commercial
viability.
It was against this background that Graham penned the
following memorandum:
7.3.1878. Westgate & Kirkgate Improvements.
On my representations and recommendations Sir John
consents to allow Mr Crossland to proceed with the
preparation of the plans in these undertakings -by this
giving him another trial. He pledging himself by the
strongest assurances that there shall be no extras
whatever beyond the contracts unless specifically ordered
or authorised by me on behalf of Sir John.
The new arcade fronted on to Westgate, the Kirkgate
development was Kirkgate Buildings which will be considered.
The Arcade adjoined Byram Buildings and in fact
incorporated it. Isaac Hordern the Ramsden Estate cashier seems
to have taken a particular interest in the planning of the
building and made numerous notes and suggestions, many of which
to a man of Crossland's capabilities must have seemed impertinent.
In closing one report Hordern wrote:
It will be a matter for consideration whether Sir
J W Ramsden would not prefer to have one important block
made of the Byram Buildings and the Byram Arcade, rather
than cut up the elevation into three styles for the one
block. There is no doubt it would be a more dignified
treatment to adopt the former plan and thus treat the
Arcade buildings in the same style as the Byram Buildings.
It does not appear whether this opinion was actually a
received one from either Sir John or his agent, but it was acted
upon, and the result is that the principal front of the building
presents a pleasing unbroken facade with no external evidence of
the two distinct stages of construction.
Byram Arcade tenders totalled £18,000, with the final
cost, including payments to the architect and the clerk of works,
nearly £20,000: Crossland's commission and travelling expenses
were included in estimates at £860.
| The principal contractors were: |
|
| Mason |
Benjamin Graham, Huddersfield. |
| Joiner |
James Christie, Huddersfield. |
KIRKGATE BUILDINGS, HUDDERSFIELD, WEST YORKSHIRE. 1878-1885.
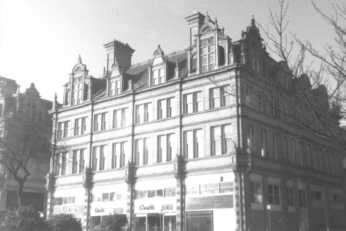 This was a
substantial and prestigious development, remodelling an area of
squalid eighteenth-century yards above the Parish Church. The
whole area was razed and three blocks of shops, offices and
warehouses built on the site. The three blocks were designated
the west, main and north blocks. The main block, the largest of
the three is bounded by Kirkgate, Wood Street, Church Street and
Byram Street, to the north of this lies the north block, and to
the west, fronting onto Kirkgate, the west block. The west and
main block cost some £32,000 and the north over £12,000.
This was a
substantial and prestigious development, remodelling an area of
squalid eighteenth-century yards above the Parish Church. The
whole area was razed and three blocks of shops, offices and
warehouses built on the site. The three blocks were designated
the west, main and north blocks. The main block, the largest of
the three is bounded by Kirkgate, Wood Street, Church Street and
Byram Street, to the north of this lies the north block, and to
the west, fronting onto Kirkgate, the west block. The west and
main block cost some £32,000 and the north over £12,000.
The Borough Council passed the plans for the main
block in September 1879 and Sir John Ramsden approved the
finished plans in November. Crossland experienced more meddling
from Hordern, the estate cashier, on this commission. We have a
copy of Crossland's remarkably restrained reply to one lot of
suggestions.
| 18 Nov 1878 |
| Dear Hordern, |
Kirkgate Buildings. |
|
| I have considered your notes on
this plan and so far as I think them desirable I shall
embody them in my amended plans |
| You appear to forget that the
staircase being double have apparently a greater width
than a single one has. I think four feet enough. |
| Yours always, |
| W H Crossland. |
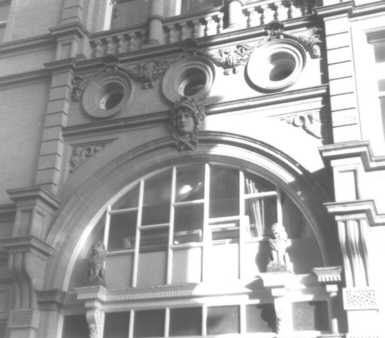
The west block was finished by July 1882 when all that
remained to be done was some of the carving. At that date the
main block was approaching completion and by December Graham was
able to write "The Kirkgate main block is so far finished
that any part can be made fit for occupation immediately it might
be wanted."
The plans and tenders for the north block were
submitted in April 1881, and it must have been virtually complete
by 1885 when further outlay was estimated at £450.
The three blocks incorporate some splendid carving
which Crossland commissioned from Fucigna. The following shows
the prices and identifies the subjects.
| Huddersfield 24.7.1882. Mr
Fucignas' charges for models and castings, Kirkgate
Buildings. |
| 1 Large Keystone |
(Minerva) |
5- 0-0 |
| 1 Panel |
(Huddersfield) |
3-10-0 |
| 1 Panel alteration |
(Vulcan) |
2- 0-0 |
| 1 Panel |
(Commerce) |
3-10-0 |
| 1 Spandril |
(Mermaid) |
1-10-0 |
| 1 Terminal West Block Turret |
|
5- 0-0 |
| 1 Terminal |
(Dolphin) |
1 -0-0 |
| 1 Ball Finial |
(Addition) |
1- 0-0 |
| 1 Finial in lieu of vase |
|
1- 0-0 |
| 1 Corner arrangement with shield and
crest |
|
5- 0-0 |
| 1 Keystone driving gateway |
|
3- 0-0 |
| 1 Lion head grotesque |
|
2- 0-0 |
|
|
2- 0-0 |
| 1 Eagle |
(Jupiter) |
3-10-0 |
| 1 Keystone |
Tower West Block |
2- 0-0 |
| 1 Keystone |
(Neptune & Tritan) |
5- 0-0 |
| |
|
46- 0-0 |
| Nov 1881 Exps. Hudds. |
|
5- 0-0 |
| Jul 1882 Exps. Hudds. |
|
5- 0-0 |
| |
|
£56-0-0 |
|
ROYAL HOLLOWAY COLLEGE, EGHAM, SURREY. 1879-1887.
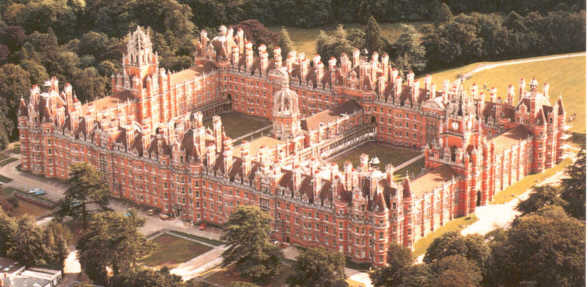
Crossland's masterpiece. Opened 1886 by
Queen Victoria
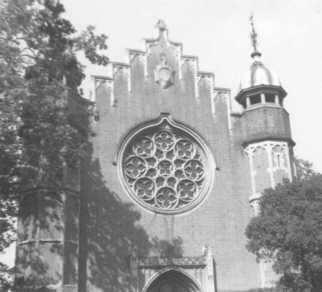 CHAPEL,
HOLLOWAY SANATORIUM, VIRGINIA WATER, SURREY. 1881-1885.
CHAPEL,
HOLLOWAY SANATORIUM, VIRGINIA WATER, SURREY. 1881-1885.
It had originally been intended that the religious
needs of the Sanatorium would be met by the use of the great hall.
In 1881 Holloway had a change of heart on the matter and
Crossland was commissioned to draw up plans for a separate chapel
on the site. The projected cost of the chapel, which was built by
John Thompson of Peterborough, was £12,500. Crossland received
£50 for furnishing the plans and 5% commission, a total of £675,
the final payment to him being in July 1885.
TOWN HALL SPIRE, ROCHDALE, LANCASHIRE. RESTORATION.
1883.
In 1882 it was discovered that the wooden spire had
been attacked by dry rot. A deputation from the Council waited on
Crossland at Mount Lee, the site of Holloway College, and on 3rd
March 1883 he promised to supervise the restoration work,
charging only out-of-pocket expenses for the same. He prepared a
specification and estimate, but on 10th April 1883 before
anything had been done the spire was destroyed by fire. It is
probable that Crossland was then too busy to design the new tower,
the commission for which was placed with Alfred Waterhouse of
Manchester.
CHURCH OF ST MICHAEL AID ALL ANGELS, SUNNINGHILL,
BERKSHIRE. RESTORATION. 1888.
Crossland's last known work, the restoration was
undertaken as a memorial to Thomas Holloway, who had lived in the
parish, at the cost of his relatives. The main work was the
addition of a large chancel, a chapel and an organ chamber.
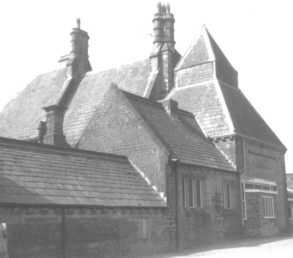 RISHWORTH
LODGE, RISHWORTH, WEST YORKSHIRE. DATE UNKNOWN.
RISHWORTH
LODGE, RISHWORTH, WEST YORKSHIRE. DATE UNKNOWN.
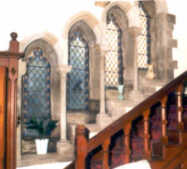
Crossland designed Rishworth Lodge, a shooting lodge
on the Lancashire/Yorkshire border for Henry Savile: the year of
the commission is not known.
William Henry
Crossland
| PART
1 |
PART
2 |
PART
3 |
PART
4 |
PART
5 |
PART
6 |
PART
7 |
| Introduction &
Huddersfield origins |
Training in London &
practice in Halifax & Leeds |
Practice in London, travels
& family |
Buildings: starts 1856-1863 |
Buildings: starts 1864-1867 |
Buildings: starts 1868-1871 |
Buildings: starts 1872-1888 |
|
or return to Homepage.
 When there
was agitation in Huddersfield for the erection of a new and
enlarged Post Office the Ramsden estate continued their newly
established practice of building to rent. There was some initial
difficulty because the postal authorities insisted on a one-storey
building lighted from the roof. At the rental offered this would
not have given the return per square yard which the estate
required. To overcome this financial obstacle it was agreed that
a higher building could be erected close behind. In the event the
single-storey section of the block was relatively small, being
dwarfed by massive blocks of warehousing at either end. The site
is a sloping one and the upper block is three storeys high, the
lower four storeys.
When there
was agitation in Huddersfield for the erection of a new and
enlarged Post Office the Ramsden estate continued their newly
established practice of building to rent. There was some initial
difficulty because the postal authorities insisted on a one-storey
building lighted from the roof. At the rental offered this would
not have given the return per square yard which the estate
required. To overcome this financial obstacle it was agreed that
a higher building could be erected close behind. In the event the
single-storey section of the block was relatively small, being
dwarfed by massive blocks of warehousing at either end. The site
is a sloping one and the upper block is three storeys high, the
lower four storeys. This was a
substantial and prestigious development, remodelling an area of
squalid eighteenth-century yards above the Parish Church. The
whole area was razed and three blocks of shops, offices and
warehouses built on the site. The three blocks were designated
the west, main and north blocks. The main block, the largest of
the three is bounded by Kirkgate, Wood Street, Church Street and
Byram Street, to the north of this lies the north block, and to
the west, fronting onto Kirkgate, the west block. The west and
main block cost some £32,000 and the north over £12,000.
This was a
substantial and prestigious development, remodelling an area of
squalid eighteenth-century yards above the Parish Church. The
whole area was razed and three blocks of shops, offices and
warehouses built on the site. The three blocks were designated
the west, main and north blocks. The main block, the largest of
the three is bounded by Kirkgate, Wood Street, Church Street and
Byram Street, to the north of this lies the north block, and to
the west, fronting onto Kirkgate, the west block. The west and
main block cost some £32,000 and the north over £12,000.

 CHAPEL,
HOLLOWAY SANATORIUM, VIRGINIA WATER, SURREY. 1881-1885.
CHAPEL,
HOLLOWAY SANATORIUM, VIRGINIA WATER, SURREY. 1881-1885. RISHWORTH
LODGE, RISHWORTH, WEST YORKSHIRE. DATE UNKNOWN.
RISHWORTH
LODGE, RISHWORTH, WEST YORKSHIRE. DATE UNKNOWN.