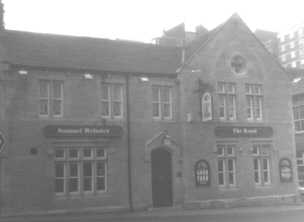 HOTEL,
ELLAND, WEST YORKSHIRE. 1864.
HOTEL,
ELLAND, WEST YORKSHIRE. 1864.Page created 15 September 2001
EDWARD LAW
WILLIAM HENRY CROSSLAND, ARCHITECT, 1835-1908.
Part 5.
BUILDINGS 1864-1867.
 HOTEL,
ELLAND, WEST YORKSHIRE. 1864.
HOTEL,
ELLAND, WEST YORKSHIRE. 1864.
In March 1864 an advertisement to tender for the erection of a new hotel at Elland appeared in the Halifax Guardian, in association with an invitation to tender for the quarrying of stone on a site adjacent to the Crown and Anchor Inn. It is thought from this that the new hotel was the present Royal which stands at the southern end of Elland Bridge, and backs on to a quarry face. The neighbouring building to the west are two shops believed to be those which Crossland designed in 1865.
ST CHAD, FAR HEADINGLEY, LEEDS, WEST YORKSHIRE. 1864-1868.
Described by Pevsner as a proud and prosperous church. A history of the church records that "The architect who superintended the work was Mr W H Crosland (sic) of Leeds, who worked from designs prepared by, and partly suggested by, Mr B B Denison who later became the first Lord Grimthorp." The exact meaning of this extract is unclear. One would imagine that Crossland's involvement was something more than superintendence: probably the 'amateur architect' draughted out his ideas and left the practical details to the professional.
Crossland advertised for tenders in April 1864. The church cost some £10,000 and was consecrated on 11th January 1868.
| The contractors were: | |
| Masons | Sutcliffe & Dearnley, Huddersfield. |
| Joiner | T Sykes. |
| Sculptor | Ruddock, London. |
| Gas Fittings | Skidmore. |
| Bells | Taylor, Loughborough. |
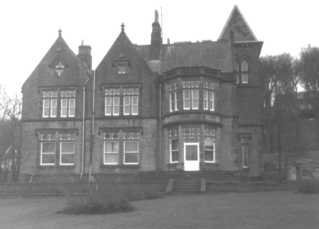 BANKFIELD
HOUSE, TAYLOR HILL, HUDDERSFIELD, WEST YORKSHIRE. 1864.
BANKFIELD
HOUSE, TAYLOR HILL, HUDDERSFIELD, WEST YORKSHIRE. 1864.
The 'new house' at Taylor Hill which Crossland advertised to tender in April 1864, Bankfield House was the home of James Priestley, son-in-law of Benjamin Vickerman, and of the firm of B Vickerman & Sons.
It stands now in the centre of a modern housing development but in an open situation which allows an appreciation of its simple elegance.
TOWN HALL, ROCHDALE, LANCASHIRE. 1864-1871.
In January 1864 Rochdale Council decided to erect a Town Hall for the town at a cost of not more than £20,000, and advertised for plans, offering prizes of £100, £60 and £40 for the first three selected. In the event 27 plans were submitted. The result of the competition was announced early in July of the same year when the Council approved and gave first prize to the design marked with the Maltese Cross in concentric circles. The Rochdale Observer reported
| One great argument in favour was that the area it covered was so small in comparison with the other two, as to give a very good guarantee that the work could be carried out within, or not exceeding the sum named and in addition the architect was prepared with Bona Fide builders to undertake the work for the sum named. He was the only competitor who spoke with distinctness and confidence. |
| The successful competitors were named as: |
| 1 W H Crossland, Leeds. |
| 2 J W Best, Bolton. |
| 3 J W Maxwell, Bury. |
The contract for the masonry was placed with Messrs Warburton Bros. of Harpurhey, who had commenced on the foundations and basement by January 1865.
The Clerk of Works was James Kitchen to whom Crossland wrote the previously quoted letter of rebuke. Some papers of Kitchen's have also been preserved, which show that in the initial stages at least there were problems with the building. On 24th July 1867 he sent the following report to the General Purpose Committee for the New Town Hall.
| Messrs Warburtons has commenst taking out the floor joists that I have objected and a great many of the second lot of joists that they have brought on the ground is the same quality of timber as the joists that I have objected. |
| The rubble stone for the Tower Walls and the whole of the inside walls is the worst quality of stone that I ever so put in a building. The foreman has given orders to cut up all the bad coloured stone that I have objected, the stones is worked and sett in the building. |
| The foreman has given the whole of the men on the Works notice that he will not allow them to do any thing to my orders, if they do he will discharge them. |
| The Tower Walls above the floor is built of rubble stone such as I would not build a Common Cottage of. |
| I gave the foreman orders that they must not build the Tower walls of such bad materials and that he must stop that part of the Tower, he said if I would give him a written order he would stop the men. |
| If that portion of the Tower wall is not taken down and rebuilt with materials as per specification and one through stone in every superficial yard of walling I cannot be responsible for the tower standing. The bricks for the inside walls is of a very bad quality and the joints not flushed up, the bricklayer says he has got his orders from Mr Warburton that he must not do the work to my orders. The mortar has got too much sand in. |
| I can say that I never so stone worked and sett in such a disgraceful way on no building under my superintendence. |
Kitchen had been a Clerk of Works on public buildings
for over thirty years, and we may believe that some at least of
his assertions were correct, certainly the letter from Crossland
raised no questions on his ability. However, he was replaced
sometime between April and August 1868 by J Brady 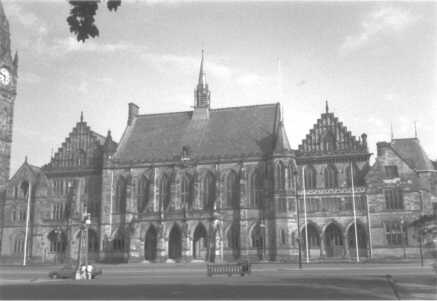 who
continued in the post until the opening of the building in
September 1871.
who
continued in the post until the opening of the building in
September 1871.
There is a List of Quantities of 1866 in which all the wall stone was specified to be from the white stone quarries at Todmorden, or of equal quality, the timber to be best red messel, deal to be best Christiana, Archangel or Petersburgh, slate to be best dark Welsh and laths to be strong Baltic fir.
The foundation stone of the building was laid on 31 March 1866 by John Bright, and the local paper reported "We shall indeed have something more to boast of than Tim Bobbin's grave." The progress of the project can be be charted through the tender advertisements for various work: in August 1868 for stone and wood carving; in October 1868 medieval metal work for lighting, and sanitary engineers for warming and ventilation; in August 1869 clock makers and bell founders; in June 1870 for oak joinery and fittings; in April 1871 cabinet makers and upholsterers for the furniture.
| Among the specialist contractors were: | |
| Joinery | Worth Bros., London. |
| Locks | Charles Smith & Sons, Birmingham. |
| Ironmongery | J H King, Rochdale. |
| Gas Fittings | Hodgkinson, Leicester, & Poynton, Coventry. |
| Clock | Gillet & Bland, Croydon. |
| Bells | Taylor & Co., Loughborough |
| Stone-carving | George Law, Rochdale. |
| Wood-carving | Thomas Earp, London. |
| Stained Glass | Heaton, Butler & Payne, London. |
| Paintings | Henry Holiday, London. |
| W H Best, Rochdale. | |
| Heaton, Butler & Payne, London. | |
| Gilding | W Lott, London. |
| Furniture | William Snowden, Rochdale. |
The Town Hall was officially opened on 27th September 1871. It is recorded that not a limb had been broken during its erection. The initial specification called for a building costing £20,000, in the event the final cost was in excess of £150,000!
SHOPS AND HOUSES, ELLAND, WEST YORKSHIRE. 1865.
The letting of the building of two shops and two dwellings at Elland was advertised in April 1865. In October a further advert invited tenders for the slating and plastering of the buildings which were stated to be at Bank Bottom. The shops which lie to the west of The Royal (qv) are perhaps the least attractive of Crossland's designs, the doorways in particular are poorly proportioned, appearing very elongated.
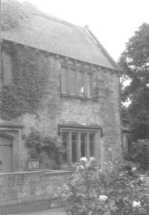 RECTORY
HOUSE, METHLEY, WEST YORKSHIRE. 1865.
RECTORY
HOUSE, METHLEY, WEST YORKSHIRE. 1865.
Crossland advertised for tenders in August 1865. The Rector at the time was the Hon. Philip Yorke Savile, son of the 3rd Earl of Mexborough, whose status probably accounts for the size of the house. It was completed in 1867.
CHURCH OF ST PETER, BIRSTALL, WEST YORKSHIRE. RESTORATION. 1865-1870.
The advertisement for tenders appeared in April 1865, and consecration took place on 29th April 1870. It was an extensive restoration costing some £18,000. The galleries were removed, the chancel and chapels were extended by seventeen feet in length to give space for an additional bay in the nave, and were widened to make double aisles. The tower was strengthened to take a spire.
Crossland was true to his principles, and those of Scott, in his restoration. The chancel arcades were modelled on fragments of decorated work found in the building. The tiles in the chancel were copied from those in Malvern Priory Church.
| Among the contractors were: | |
| Mason | Thomas Whiteley, Leeds. |
| Stained Glass | Hardman & Co. |
| Ironwork | J F Firth, Birstall. |
| Sculptor | Sam Ruddock & W Stevens of Dewsbury. |
CHURCH OF ST CHAD, MIDDLESMOOR, NEAR PATELEY BRIDGE, WEST YORKSHIRE. RESTORATION. 1865.
Although classed as a restoration, the advertisement for tenders which appeared in May 1865 was for pulling down and rebuilding. It is recorded that the tower was entirely rebuilt, the windows in the south and east walls replaced by new ones and that pillars and arches separating the aisle and nave were reconstructed.
CHURCH OF ST MARY THE VIRGIN, ELLAND, WEST YORKSHIRE. RESTORATION. 1865-1866
Tenders were sought in July 1865 and the church reopened in July the following year. The ceiled roof of the nave was removed and the open roof restored. The galleries were taken down and the whole church repewed, an undertaking which caused some resentment. It is said that one parishioner defended his family pew with drawn sword. The large south window was removed and the sanctuary, choir and nave were all refurnished. The nave and aisle floors were laid in black and red Minton tiles. The work cost £1,500 and added accomodation for 60.
| The principal contractors were: | |
| Mason | Hanson Bros. |
| Joiner | Henry Hawkyard. |
CHRIST CHURCH, STAINCLIFFE, NEAR DEWSBURY, WEST YORKSHIRE. 1865-1867.
The invitation to tender appeared in December 1865, the stone-laying took place in April 1866 and the consecration in November 1867. It is on record that Huddersfield stone was used for the tracery and dressings; the floor was of Westmorland slate. The church cost £6,000.
| The contractors were: | |
| Mason | T Clegg, Dewsbury |
| Joiner | J Tomlinson, Leeds. |
| Plumber | J Snowdon, Ossett. |
| Painter | Knight, Hardy & Jackson, Huddersfield. |
| Slater | W Goodwin, Huddersfield. |
| Plasterer | A Kitchingman. |
CHURCH OF ST MARY, MASHAM, NORTH YORKSHIRE. RESTORATION. 1866.
The advertisement for tenders, which appeared in March 1866, related specifically to a new roof.
CHURCH OF ST JAMES, FLOCKTON, WEST YORKSHIRE. 1866-1869.
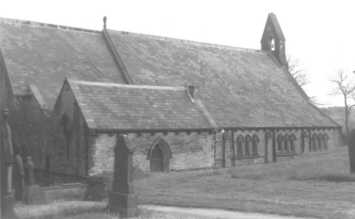 Tenders were
advertised to let in August 1866 and the stone-laying took place
on 9th May 1867. The church seats 400 and cost the relatively
cheap sum of £3,075: Crossland received £231-1-0. Contemporary
reports record that "Durable materials had been aimed at
rather than expensive detail. For this reason interior will be
entirely of moulded bricks." Consecration took place on 9th
September 1869.
Tenders were
advertised to let in August 1866 and the stone-laying took place
on 9th May 1867. The church seats 400 and cost the relatively
cheap sum of £3,075: Crossland received £231-1-0. Contemporary
reports record that "Durable materials had been aimed at
rather than expensive detail. For this reason interior will be
entirely of moulded bricks." Consecration took place on 9th
September 1869.
The stained glass of the east window is by Mr Bagaley, Newcastle on Tyne. Crossland's advice was sought in connection with this window and his reply, to the vicar, the Rev. Jackson French, is preserved among the church papers.
| 17 Apl 1869 |
| My Dear Sir, |
| I have looked carefully over the designs for your east window and if drawing is worth anything Bagully design is out and out the best. |
| I hope you will allow the central front to go as he shows it the [nob]le figure of our Lord never can be made to look well in glass and the other arrangement is more medieval |
| Yours faithfully, |
| W H Crossland |
CHURCH OF ST EDMUND, KELLINGTON, WEST YORKSHIRE. RESTORATION. 1866-1870.
The works involved the alteration and enlargement of the chancel and forming a new north aisle.
PROPOSED CHURCH, MARSDEN, NEAR HUDDERSFIELD, WEST YORKSHIRE. 1866, UNEXECUTED.
A committee had been formed in 1865 for rebuilding the Parish Church and Crossland prepared plans for a building to cost under £4,000. The letting of the tenders was advertised in October 1866 and the first sod was cut on 13th November following.
It has been said that it was due to a dispute with the contractors that the church was not proceeded with. That sounds an unlikely reason. A paragraph in a local paper may be an indication of the true reason. In recording that Mr James Brook, of Huddersfield, the successful contractor was preparing to put in the foundations it noted "It seems a great pity to unprejudiced bystanders to bury a good building in such a bad situation.
CHRIST CHURCH, UPPER ARMLEY, LEEDS, WEST YORKSHIRE. 1867, UNEXECUTED.
In August 1866 a public meeting was held to consider forming a new Parish and building a church. The principal contributors to the proposed church, apart from the Leeds Church Extension Society who gave £3,000, were John and William Ewart Gott who gave respectively £2,000 and £1,000. In November 1866 the Chairman of the building Committee was asked to desire Mr Crossland to submit a plan of a building suitable to their requirements and seating 700 for £5,000. The following month Crossland submitted two plans but reported that "a very plain church without either tower or spire to accommodate the number required could not be built for less than £5,000 to be substantially built."
A meeting in December resolved to advertise for plans for a church of 650 adult sittings with transept and tower for eight bells at a cost of about £5,000, they added that a thoroughly good and substantial building was required. Several plans were received and considered by the Committee and a sub-committee examined "the church now building by Mr Crossland at Headingley" and reported that the workmanship of the stone was very good. At a meeting in February 1867 a motion that Messrs Adams and Kelly of Leeds be appointed architects lacked a seconder and Crossland was appointed. Later that month he submitted his plan and read his specification for a building to cost £6,055, or £6,255 if the interior was not to be plastered. The absence of Crossland in London delayed matters until late March when he was instructed to obtain tenders without any unnecessary loss of time.
For some reason which does not appear the matter lay then until July when Crossland was again asked to seek tenders which he did forthwith. The tenders when examined were much beyond the limits fixed and Crossland was requested to furnish an explanation. Matters came to a head on 28th September 1867 at a meeting of the Building Committee when it was minuted "Mr Crossland having furnished no data to enable the Committee to understand the discrepancy between his estimate and the tenders sent in the Committee feel under the necessity of stating that unless Mr Crossland will guarantee that the cost shall not exceed £6,255 complete, they will consider themselves at liberty." On 8th October the Committee "having met purposely to consider the explanation offered them by Mr Crossland, and having carefully gone into the same, do not feel that they are justified in proceeding, and therefore they decide to return the plan to Mr Crossland together with a copy of this resolution."
The architects subsequently appointed were Messrs Adams and Kelly. It is interesting that the new plans were designed after visits to other churches, especially to Staincliffe Church: one of Crossland's designs! The subsequent progress of the church was far from smooth; there were resignations from the Committee; some of the contractors would not take their instructions from the architects and the Clerk of Works was dismissed.
CHURCH OF ST JOHN THE EVANGELIST, HOYLANDSWAINE, NEAR PENISTONE, WEST YORKSHIRE. 1867-1869.
The stone-laying for this rural church, providing 322 sittings, took place in November 1867 with consecration on 30 July 1869.
The Clerk of Works was Mr George Swift
| The contractors were: | |
| Mason | Benjamin Swift, Cawthorne. |
| Plasterer | Benjamin Swift, Cawthorne. |
| Slaterer | Benjamin Swift, Cawthorne. |
| Carving | Samuel Swift. |
| Joiner | Thomas Wade, Horsforth, Leeds. |
At Hoylandswaine also are a substantial vicarage and a small school, both of which may be by Crossland.
William Henry Crossland |
or return to Homepage.